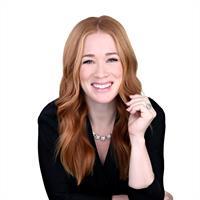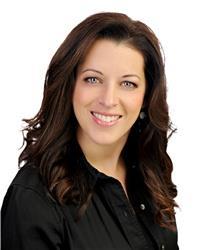48 Eagleview Street, Ottawa
- Bedrooms: 2
- Bathrooms: 2
- Type: Townhouse
- Added: 7 hours ago
- Updated: 3 hours ago
- Last Checked: 14 minutes ago
Charming and Spacious townhome with a generous loft (easily converted to 3rd bedroom) built by Urbandale! This end unit is ideally located on a serene street, just a short walk from parks, schools, shops, and public transit. The main floor features a contemporary open-concept design and stunning maple hardwood floors. Enjoy entertaining in the expansive living and dining areas, and cook in the bright, open kitchen with a sun filled eating nook. The kitchen overlooks a large, fenced backyard complete with a new cedar deck. Circular staircase leads to the generous bedrooms, full main bath and large loft perfect for a home office, or convert it to a third bedroom. Additional features include a lovely covered front porch and interlocked walk way. Unspoiled basement ready for whatever you need! Newer AC, Furnace, Fencing, Deck & Dishwasher. Freshly painted throughout. (id:1945)
powered by

Property Details
- Cooling: Central air conditioning
- Heating: Forced air, Natural gas
- Stories: 2
- Year Built: 2000
- Structure Type: Row / Townhouse
- Exterior Features: Brick, Vinyl
- Foundation Details: Poured Concrete
Interior Features
- Basement: Unfinished, Partial
- Flooring: Tile, Hardwood, Wall-to-wall carpet
- Appliances: Washer, Dishwasher, Stove, Dryer, Hood Fan, Blinds
- Bedrooms Total: 2
- Bathrooms Partial: 1
Exterior & Lot Features
- Lot Features: Automatic Garage Door Opener
- Water Source: Municipal water
- Parking Total: 3
- Parking Features: Attached Garage, Surfaced
- Lot Size Dimensions: 25.04 ft X 106.45 ft
Location & Community
- Common Interest: Freehold
Utilities & Systems
- Sewer: Municipal sewage system
Tax & Legal Information
- Tax Year: 2024
- Parcel Number: 047423377
- Tax Annual Amount: 3536
- Zoning Description: Residential
Room Dimensions
This listing content provided by REALTOR.ca has
been licensed by REALTOR®
members of The Canadian Real Estate Association
members of The Canadian Real Estate Association
















