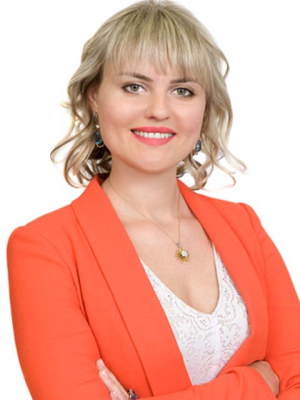510 485 Rosewell Avenue E, Toronto
- Bedrooms: 2
- Bathrooms: 2
- Type: Apartment
- Added: 41 days ago
- Updated: 40 days ago
- Last Checked: 2 hours ago
This Rarely Offered, Over 900 Sqft, 2 Bedroom, 2 Bathroom Penthouse Condo Boasts A Tranquil View Over A Park. The Bright Kitchen Has Granite Countertops And Stainless Steel Appliances And Overlooks The Open Concept Floor Plan. Separate Dining Room/Den. The Primary Bedroom Has A Walk-In Closet With Storage And 4-Piece Ensuite, 24 Hour Security And Concierge. Close To All Amenities; Avenue Rd, Restaurants, Boutique Shopping, Public Transit, 401, Downtown And 3 Schools.
Property DetailsKey information about 510 485 Rosewell Avenue E
Interior FeaturesDiscover the interior design and amenities
Exterior & Lot FeaturesLearn about the exterior and lot specifics of 510 485 Rosewell Avenue E
Location & CommunityUnderstand the neighborhood and community
Business & Leasing InformationCheck business and leasing options available at 510 485 Rosewell Avenue E
Property Management & AssociationFind out management and association details
Room Dimensions

This listing content provided by REALTOR.ca
has
been licensed by REALTOR®
members of The Canadian Real Estate Association
members of The Canadian Real Estate Association
Nearby Listings Stat
Active listings
131
Min Price
$15
Max Price
$6,500
Avg Price
$3,298
Days on Market
34 days
Sold listings
56
Min Sold Price
$2,100
Max Sold Price
$5,200
Avg Sold Price
$3,091
Days until Sold
32 days













