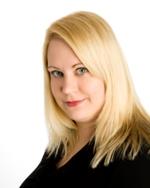11 Dressler Ct, St Albert
- Bedrooms: 4
- Bathrooms: 3
- Living area: 172.69 square meters
- Type: Residential
- Added: 11 days ago
- Updated: 5 days ago
- Last Checked: 16 hours ago
Opportunity knocks for a handyman or the savvy investor in the family-friendly community of Deer Ridge. Nestled on a huge pie lot in a quiet cul-de-sac this 4-bedroom, 3-bath home is available for immediate possession. Main floor has vaulted ceiling, formal dining area, kitchen with island and access to rear deck. Upper floor has 3 bedrooms, full bath, and 3 pc-ensuite. Lower level has family room with cozy fireplace, 4th bedroom, laundry and full bath. Finished basement has large rec room offering lots of space for the whole family! Massive backyard is 989 sq.m - perfect for outdoor dining, gardening and plenty of space for kids and pets to play. Ideally located near parks, playgrounds, schools, public transportation, and shopping. (id:1945)
powered by

Show
More Details and Features
Property DetailsKey information about 11 Dressler Ct
- Cooling: Central air conditioning
- Heating: Forced air
- Year Built: 1990
- Structure Type: House
- Type: Single Family Home
- Bedrooms: 4
- Bathrooms: 3
- Immediate Possession: true
- Cul De Sac: true
- Lot Shape: Pie Lot
Interior FeaturesDiscover the interior design and amenities
- Basement: Finished, Full
- Appliances: Washer, Refrigerator, Dishwasher, Stove, Dryer
- Living Area: 172.69
- Bedrooms Total: 4
- Fireplaces Total: 1
- Fireplace Features: Gas, Unknown
- Vaulted Ceiling: true
- Formal Dining Area: true
- Kitchen Features: Island: true
- Upper Floor: Bedrooms: 3, Full Bath: true, 3 pc Ensuite: true
- Lower Level: Family Room: Cozy Fireplace: true, 4th Bedroom: true, Laundry: true, Full Bath: true
- Finished Basement: Rec Room: Large Space: true
Exterior & Lot FeaturesLearn about the exterior and lot specifics of 11 Dressler Ct
- Lot Features: Cul-de-sac, No back lane, Park/reserve
- Lot Size Units: square meters
- Parking Total: 4
- Parking Features: Attached Garage
- Lot Size Dimensions: 989
- Backyard Size: 989 sq.m
- Rear Deck: true
Location & CommunityUnderstand the neighborhood and community
- Common Interest: Freehold
- Community Features: Public Swimming Pool
- Community: Deer Ridge
- Nearby Amenities: Parks, Playgrounds, Schools, Public Transportation, Shopping
- Family Friendly: true
Tax & Legal InformationGet tax and legal details applicable to 11 Dressler Ct
- Parcel Number: 105602
Additional FeaturesExplore extra features and benefits
- Ideal For Investors: true
- Space For Outdoor Dining: true
- Gardening Space: true
- Play Space For Kids And Pets: true
Room Dimensions

This listing content provided by REALTOR.ca
has
been licensed by REALTOR®
members of The Canadian Real Estate Association
members of The Canadian Real Estate Association
Nearby Listings Stat
Active listings
67
Min Price
$364,900
Max Price
$1,999,800
Avg Price
$690,087
Days on Market
68 days
Sold listings
18
Min Sold Price
$359,900
Max Sold Price
$749,900
Avg Sold Price
$569,622
Days until Sold
41 days
Additional Information about 11 Dressler Ct



















































