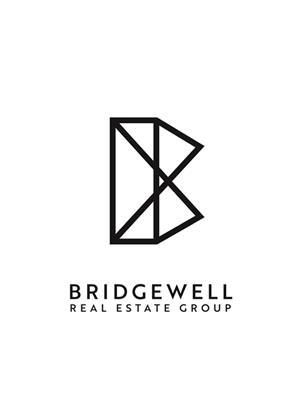111 2368 Marpole Avenue, Port Coquitlam
- Bedrooms: 2
- Bathrooms: 2
- Living area: 1162 square feet
- Type: Apartment
- Added: 10 days ago
- Updated: 1 days ago
- Last Checked: 19 hours ago
Over 1600 SQFT OF TOTAL LIVING: 2 bed+large den w/1160+ indoor sqft & a massive 450 sqft PATIO in the heart of Central PoCo! Open concept flrplan spacious living/dining with 9´ ceilings & natural light. Large master with W/I closet & ensuite w/double sinks. Good size 2nd bdrm & large den is a great in-suite storage option, office or baby rm. 2 side by side parking. Huge private patio offers the convenience of walking out your door, off your patio & onto the sidewalk making easy access for yourself, visiting friends/family, or walking pets. Well-maintained bldg, PET FRIENDLY (2dogs OK)! Bldg has EV charging! Highly walkable LOCATION steps to Gates Park, shops, restaurants, trails, all levels of schools, new PoCo Community centre, Westcoast Express & direct bus to the Evergreen skytrain line. (id:1945)
powered by

Property DetailsKey information about 111 2368 Marpole Avenue
- Heating: Baseboard heaters
- Year Built: 2008
- Structure Type: Apartment
- Total Living Space: 1600+ SQFT
- Indoor Space: 1160+ SQFT
- Outdoor Space: ~450 SQFT PATIO
- Bedrooms: 2
- Den: Large den (8x7)
- Parking: 2 side by side
Interior FeaturesDiscover the interior design and amenities
- Living Area: 1162
- Bedrooms Total: 2
- Open Concept Floor Plan: true
- Living Dining Area: Spacious
- Ceiling Height: 9' ceilings
- Natural Light: true
- Master Bedroom: Size: Large, Walk-in Closet: true, Ensuite: Double Sinks: true
- Second Bedroom: Good size
- Den Use Options: In-suite storage, Office, Baby room
Exterior & Lot FeaturesLearn about the exterior and lot specifics of 111 2368 Marpole Avenue
- Lot Features: Central location, Treed, Elevator
- Lot Size Units: square feet
- Parking Total: 2
- Parking Features: Underground
- Building Features: Exercise Centre, Guest Suite, Laundry - In Suite
- Lot Size Dimensions: 0
- Patio: Size: Huge, Access: Direct from the door to the sidewalk
Location & CommunityUnderstand the neighborhood and community
- Common Interest: Condo/Strata
- Community Features: Pets Allowed With Restrictions
- Location: Central PoCo
- Nearby Amenities: Gates Park, Shops, Restaurants, Trails, All levels of schools, New PoCo Community Centre, Westcoast Express, Direct bus to Evergreen Skytrain line
- Walkability: Highly walkable
Property Management & AssociationFind out management and association details
- Association Fee: 447.85
- Building Maintenance: Well-maintained
- Pet Policy: PET FRIENDLY (2 dogs OK)
Tax & Legal InformationGet tax and legal details applicable to 111 2368 Marpole Avenue
- Tax Year: 2023
- Parcel Number: 027-643-794
- Tax Annual Amount: 2359.34

This listing content provided by REALTOR.ca
has
been licensed by REALTOR®
members of The Canadian Real Estate Association
members of The Canadian Real Estate Association
Nearby Listings Stat
Active listings
61
Min Price
$538,000
Max Price
$3,999,900
Avg Price
$1,145,755
Days on Market
76 days
Sold listings
30
Min Sold Price
$574,900
Max Sold Price
$1,699,000
Avg Sold Price
$904,167
Days until Sold
50 days















































