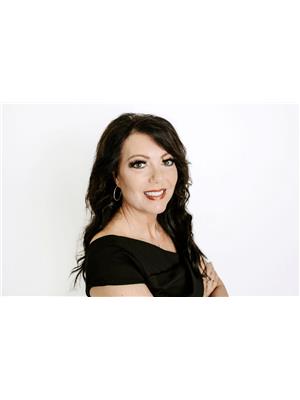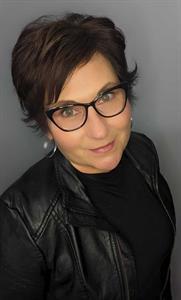916 21 A Avenue, Coaldale
- Bedrooms: 5
- Bathrooms: 3
- Living area: 1264 square feet
- Type: Residential
- Added: 12 days ago
- Updated: 2 days ago
- Last Checked: 1 days ago
Spacious and Immaculate 5-Bedroom Home in Coaldale! Perfect for a growing family, this beautiful home offers plenty of space and comfort. The main floor features 3 generously sized bedrooms, a 4-piece main bathroom, and a 2-piece ensuite off the primary bedroom. The open-concept living room, kitchen, and dining area are ideal for family gatherings and entertaining. The fully finished basement includes a second kitchen, 2 additional bedrooms, and an expansive family room, providing endless possibilities for extra living space. Step outside and enjoy the large backyard, perfect for gardening enthusiasts or outdoor relaxation. Don’t miss out on this amazing opportunity—call your REALTOR® today to schedule a viewing! (id:1945)
powered by

Property Details
- Cooling: Central air conditioning
- Heating: Forced air, Other
- Stories: 1
- Year Built: 1979
- Structure Type: House
- Exterior Features: Concrete, Brick, Stucco, Wood siding
- Foundation Details: Poured Concrete
- Architectural Style: Bungalow
- Construction Materials: Poured concrete, Wood frame
Interior Features
- Basement: Finished, Full
- Flooring: Vinyl Plank
- Appliances: Washer, Refrigerator, Dishwasher, Stove, Dryer, Microwave Range Hood Combo
- Living Area: 1264
- Bedrooms Total: 5
- Fireplaces Total: 1
- Bathrooms Partial: 1
- Above Grade Finished Area: 1264
- Above Grade Finished Area Units: square feet
Exterior & Lot Features
- Lot Features: PVC window, Closet Organizers, No Smoking Home
- Lot Size Units: square feet
- Parking Total: 4
- Parking Features: Carport, Parking Pad, Other
- Lot Size Dimensions: 7255.00
Location & Community
- Common Interest: Freehold
- Community Features: Golf Course Development, Lake Privileges
Tax & Legal Information
- Tax Lot: 6
- Tax Year: 2024
- Tax Block: 9
- Parcel Number: 0013812417
- Tax Annual Amount: 3247.51
- Zoning Description: R-1A
Room Dimensions
This listing content provided by REALTOR.ca has
been licensed by REALTOR®
members of The Canadian Real Estate Association
members of The Canadian Real Estate Association
















