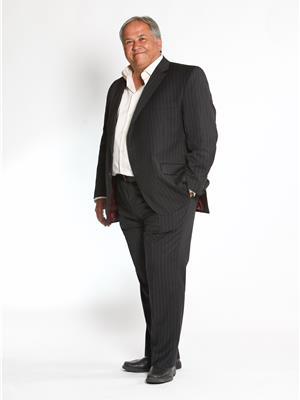559 Pine Street, Windsor
- Bedrooms: 4
- Bathrooms: 2
- Type: Residential
- Added: 4 days ago
- Updated: 2 days ago
- Last Checked: 37 minutes ago
Fully renovated corner-lot home situated on a beautiful tree-lined neighborhood. This cozy and inviting home features 4bdr/2bath with an addtl. legal separate basement unit 6' high, grade entrance. Main floor offers an open concept kitchen-living room w/new appliances and granite countertops. Primary bedroom with a custom wood-featured wall & mirror, and a new wardrobe closet to be provided before closing(see attach). The rustic-modern skylight office/bdrm has been carefully re-designed. Laundry on main floor for added convenience. 2nd story offers 2bdrms with closets and a modern bath addition with a big window alongside. With a relaxing wide front porch, beautiful landscaping, detached garage and fully fenced backyard this property truly shines! Reno's incl. new plumb, wiring, hardwood flooring/tiles, kitchen, baths, landac., sump-pump & backwater valve, etc. All renovations has been City approved, incl. Grade Entrance, with bsmnt now legally named as Secondary Unit. (id:1945)
powered by

Property DetailsKey information about 559 Pine Street
- Cooling: Central air conditioning
- Heating: Forced air, Heat Recovery Ventilation (HRV), Natural gas, Furnace
- Stories: 1.5
- Structure Type: House
- Exterior Features: Aluminum/Vinyl
- Foundation Details: Block
- Property Type: Single Family Home
- Lot Type: Corner Lot
- Legal Description: Basement legally named as Secondary Unit
Interior FeaturesDiscover the interior design and amenities
- Flooring: Hardwood, Ceramic/Porcelain
- Appliances: Washer, Refrigerator, Dishwasher, Dryer, Microwave Range Hood Combo
- Bedrooms Total: 4
- Bedrooms: 4
- Bathrooms: 2
- Basement: Type: Legal Separate Unit, Entrance: Grade Entrance
- Kitchen: Type: Open Concept, Appliances: New, Countertops: Granite
- Primary Bedroom: Features: Custom wood-featured wall, Mirror, New wardrobe closet (to be provided before closing)
- Office Bedroom: Design: Rustic-Modern
- Laundry: On main floor
- Second Story: Bedrooms: 2, Closets: Provided, Bathroom: Type: Modern, Features: Big window
Exterior & Lot FeaturesLearn about the exterior and lot specifics of 559 Pine Street
- Parking Features: Garage
- Lot Size Dimensions: 30X70.58
- Front Porch: Wide and Relaxing
- Landscaping: Beautiful
- Backyard: Fully Fenced
- Garage: Detached
Location & CommunityUnderstand the neighborhood and community
- Common Interest: Freehold
- Neighborhood: Beautiful tree-lined
Utilities & SystemsReview utilities and system installations
- Renovations: New plumbing, New wiring, Oak hardwood flooring, Tiles, Kitchen, Bathrooms, Landscaping, Sump pump, Backwater valve
Tax & Legal InformationGet tax and legal details applicable to 559 Pine Street
- Tax Year: 2024
- Zoning Description: RES
- Renovation Approval: City approved
Room Dimensions

This listing content provided by REALTOR.ca
has
been licensed by REALTOR®
members of The Canadian Real Estate Association
members of The Canadian Real Estate Association
Nearby Listings Stat
Active listings
123
Min Price
$45,000
Max Price
$1,239,900
Avg Price
$434,317
Days on Market
47 days
Sold listings
43
Min Sold Price
$184,500
Max Sold Price
$779,900
Avg Sold Price
$397,691
Days until Sold
49 days
Nearby Places
Additional Information about 559 Pine Street




























































