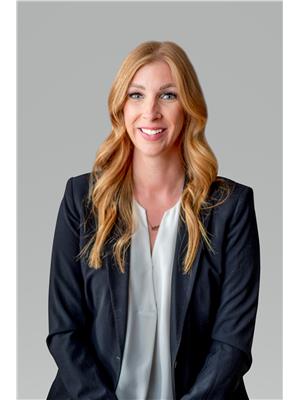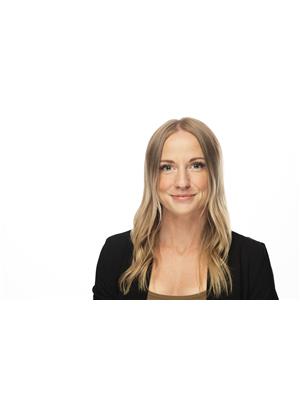8057 Foothills Drive, Mayook
- Bedrooms: 3
- Bathrooms: 2
- Living area: 1520 square feet
- Type: Residential
- Added: 17 days ago
- Updated: 1 days ago
- Last Checked: 15 hours ago
Experience modern comfort in a rural setting with this beautifully designed 3-bedroom, 2-bathroom manufactured home, built in 2022, and set on 2 expansive acres in the peaceful community of Mayook. Just a short 15-minute drive from Cranbrook, 10 minutes from Jaffray, and approximately 45 minutes from Fernie, this property offers both seclusion and convenience. With over 1,500 square feet of thoughtfully planned living space, this home is perfect for a growing family. The layout is ideal, with two bedrooms and a full bathroom located on one end of the home, providing privacy and convenience. The heart of the home features an open-concept living, dining, and kitchen area, perfect for gatherings and everyday living. Down the far end, you'll find the primary bedroom, complete with a large ensuite and walk-in closet, along with an office space and a laundry room. The property also boasts a newly installed well and septic system, ensuring reliable and up-to-date utilities. The expansive yard offers endless opportunities for gardening, outdoor play for children, or space for animals to roam, with plenty of room to develop a garage or workshop if needed. Whether you're seeking a tranquil retreat or a family-friendly environment, this property invites you to embrace a lifestyle immersed in nature while still being close to nearby towns and amenities. (id:1945)
powered by

Property Details
- Roof: Asphalt shingle, Unknown
- Heating: Forced air, Propane
- Year Built: 2022
- Structure Type: House
- Exterior Features: Vinyl
- Construction Materials: Unknown
Interior Features
- Basement: Unknown, Unknown, Unknown
- Appliances: Washer, Refrigerator, Dishwasher, Stove, Dryer, Microwave, Window Coverings
- Living Area: 1520
- Bedrooms Total: 3
Exterior & Lot Features
- View: Mountain view
- Lot Features: Park setting, Private setting
- Water Source: Well
- Lot Size Units: square feet
- Lot Size Dimensions: 87120
Location & Community
- Common Interest: Freehold
- Community Features: Family Oriented, Quiet Area, Pets Allowed, Rentals Allowed
Utilities & Systems
- Sewer: Septic tank
Tax & Legal Information
- Zoning: Residential
- Parcel Number: 028-431-634
Room Dimensions
This listing content provided by REALTOR.ca has
been licensed by REALTOR®
members of The Canadian Real Estate Association
members of The Canadian Real Estate Association








