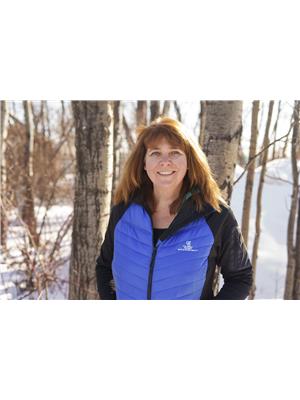205 5204 52 Avenue, Tofield
- Bedrooms: 2
- Bathrooms: 2
- Living area: 990 square feet
- Type: Apartment
- Added: 82 days ago
- Updated: 18 hours ago
- Last Checked: 10 hours ago
You will want to check out this 2 bedroom, 2 bath condo located in Tofield. The primary bedroom has its own 4pc bathroom and walk in closet. Large living room with a gas fireplace to enjoy in the cooler months. There is a good sized balcony just off the living room. Kitchen has lots of cabinetry and counterspace with a great area for a dining room table. The suite even has its own laundry. This property is ready to welcome you home. (id:1945)
powered by

Show
More Details and Features
Property DetailsKey information about 205 5204 52 Avenue
- Cooling: None
- Heating: Hot Water
- Stories: 3
- Year Built: 2009
- Structure Type: Apartment
- Architectural Style: Low rise
- Construction Materials: Wood frame
Interior FeaturesDiscover the interior design and amenities
- Flooring: Tile, Carpeted
- Appliances: None
- Living Area: 990
- Bedrooms Total: 2
- Fireplaces Total: 1
- Above Grade Finished Area: 990
- Above Grade Finished Area Units: square feet
Exterior & Lot FeaturesLearn about the exterior and lot specifics of 205 5204 52 Avenue
- Lot Size Units: square feet
- Parking Total: 1
- Lot Size Dimensions: 990.00
Location & CommunityUnderstand the neighborhood and community
- Common Interest: Condo/Strata
- Subdivision Name: Tofield
- Community Features: Pets not Allowed
Property Management & AssociationFind out management and association details
- Association Fee: 360
- Association Name: Legacy Property Management
- Association Fee Includes: Common Area Maintenance, Property Management, Heat, Water, Condominium Amenities, Reserve Fund Contributions, Sewer
Tax & Legal InformationGet tax and legal details applicable to 205 5204 52 Avenue
- Tax Year: 2024
- Parcel Number: 0034463505
- Tax Annual Amount: 1400
- Zoning Description: R
Room Dimensions

This listing content provided by REALTOR.ca
has
been licensed by REALTOR®
members of The Canadian Real Estate Association
members of The Canadian Real Estate Association
Nearby Listings Stat
Active listings
1
Min Price
$129,999
Max Price
$129,999
Avg Price
$129,999
Days on Market
81 days
Sold listings
3
Min Sold Price
$269,900
Max Sold Price
$419,900
Avg Sold Price
$321,567
Days until Sold
45 days
















