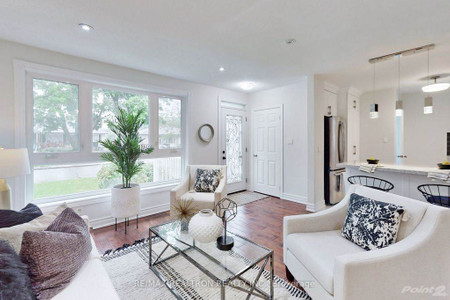62 Deverell Street, Whitby
- Bedrooms: 5
- Bathrooms: 4
- Type: Residential
- Added: 9 days ago
- Updated: 1 days ago
- Last Checked: 6 hours ago
This stunning 4-bedroom, 4-bathroom detached residence offers exceptional living space in a serene setting. As you step inside, you're greeted by beautiful hardwood flooring that flows seamlessly throughout the main floor. The home also features a formal dining room with elegant crown moulding, perfect for hosting gatherings. The heart of the home is the tastefully renovated kitchen, complete with quartz countertops, a convenient breakfast bar, and a walkout to the backyard, ideal for both casual meals and entertaining. On the upper level, the primary bedroom serves as your personal retreat, featuring his and her closets and a luxurious 5-piece ensuite with double sinks, a bathtub, heated floors and a standing shower. Head downstairs to the finished basement, where a cozy natural gas fireplace warms a spacious rec room adorned with sleek pot lights and a pool table, making it the perfect space for entertainment. The basement also offers an additional guest bedroom with its own 3-piece ensuite, as well as a large storage room for your convenience. Stepping outside, the large deck overlooks a generously sized yard backing onto lush green space and walking trails, offering both privacy and a peaceful backdrop. To top it all off, the home includes a double car garage, ensuring plenty of space for your vehicles and extra storage. With its modern amenities, spacious layout, and tranquil location, this home truly embodies comfort and style.
powered by

Property DetailsKey information about 62 Deverell Street
- Cooling: Central air conditioning
- Heating: Forced air, Natural gas
- Stories: 2
- Structure Type: House
- Exterior Features: Brick
- Foundation Details: Concrete
- Type: Detached residence
- Bedrooms: 4
- Bathrooms: 4
- Total Living Space: Over 2500 sq ft
- Builder Sq Ft: 2277 Sq ft
Interior FeaturesDiscover the interior design and amenities
- Basement: Finish: Finished, Rec Room: Features: Natural gas fireplace, Sleek pot lights, Pool table, Guest Bedroom: Ensuite: 3-piece, Storage Room: Large
- Flooring: Hardwood throughout main floor
- Appliances: Washer, Refrigerator, Dishwasher, Stove, Dryer, Microwave, Window Coverings, Garage door opener remote(s), Water Heater
- Bedrooms Total: 5
- Fireplaces Total: 2
- Bathrooms Partial: 1
- Dining Room: Formal dining room with crown moulding
- Kitchen: Renovation: Tastefully renovated, Countertops: Quartz, Breakfast Bar: Convenient, Walkout: To backyard
- Primary Bedroom: Closets: His and her closets, Ensuite: Type: 5-piece, Features: Double sinks, Bathtub, Standing shower
Exterior & Lot FeaturesLearn about the exterior and lot specifics of 62 Deverell Street
- Water Source: Municipal water
- Parking Total: 4
- Parking Features: Attached Garage
- Building Features: Fireplace(s)
- Lot Size Dimensions: 39.4 x 111.97 FT
- Deck: Large deck overlooking yard
- Yard: Generously sized
- Backing: Lush green space and walking trails
Location & CommunityUnderstand the neighborhood and community
- Directions: Thickson/Dryden Blvd
- Common Interest: Freehold
- Community Features: School Bus
- Setting: Serene
Utilities & SystemsReview utilities and system installations
- Utilities: Sewer, Cable
- Furnace: 2021
- AC: 2021
- Hot Water Tank: 2016
- Roof: 2010
- Windows: 2010
- Renovated Bathrooms: 3 bathrooms renovated in 2017
- Main Floor And Kitchen Renovation: 2018
- Garage Door: 2015
- Front Door: 2015
Tax & Legal InformationGet tax and legal details applicable to 62 Deverell Street
- Tax Annual Amount: 6453.21
Additional FeaturesExplore extra features and benefits
- Garage: Double car garage
- Storage: Plenty of space for vehicles and extra storage
- Modern Amenities: true
- Spacious Layout: true
- Tranquil Location: true
- Character: Embodying comfort and style
Room Dimensions

This listing content provided by REALTOR.ca
has
been licensed by REALTOR®
members of The Canadian Real Estate Association
members of The Canadian Real Estate Association
Nearby Listings Stat
Active listings
26
Min Price
$830,000
Max Price
$1,749,000
Avg Price
$1,180,093
Days on Market
94 days
Sold listings
16
Min Sold Price
$799,900
Max Sold Price
$1,599,900
Avg Sold Price
$1,147,624
Days until Sold
45 days
Nearby Places
Additional Information about 62 Deverell Street















































