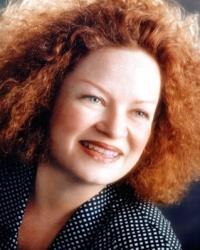458 C King Edward Avenue, Ottawa
- Bedrooms: 2
- Bathrooms: 2
- Type: Apartment
- Added: 44 days ago
- Updated: 3 hours ago
- Last Checked: 33 minutes ago
Attention University Parents, Investors and Professionals! Here’s a rare opportunity to own this 2bed, 2bath Condo, steps to Ottawa University Campus, LRT, Rideau Centre and Byward Market. This lovely unit comes with 2 generous sized bedrooms, each with personal en-suite bathroom, large living and dining area with a study/computer nook, upgraded hardwood floors, convenient breakfast bar, stainless steel appliances and in-suite laundry. Underground parking available! Brand new A/C and Hardwood floors,2022. Convenient ONE KEY access to all amenities. The building itself is very secure, offers a quiet courtyard, roof-top patio access and a stunning view of parliament hill and downtown skyline! For investors: Unit is rented all year round! For University Parents: Nothing to beat a condo, steps to University of Ottawa Campus! Or buy it and rent it out to students! For Professional Employees: Close to majority of federal govt offices downtown! Hurry, take advantage of the unbeatable price! (id:1945)
powered by

Property Details
- Cooling: Central air conditioning
- Heating: Forced air, Natural gas
- Stories: 1
- Year Built: 2014
- Structure Type: Apartment
- Exterior Features: Brick
- Foundation Details: Poured Concrete
Interior Features
- Basement: None, Not Applicable
- Flooring: Tile, Hardwood
- Appliances: Washer, Refrigerator, Dishwasher, Stove, Dryer, Microwave Range Hood Combo, Blinds
- Bedrooms Total: 2
Exterior & Lot Features
- Lot Features: Elevator
- Water Source: Municipal water
- Parking Features: None
- Building Features: Laundry - In Suite
Location & Community
- Common Interest: Condo/Strata
- Community Features: Pets Allowed
Property Management & Association
- Association Fee: 530
- Association Name: OCSCC-959 - 613-237-9519
- Association Fee Includes: Property Management, Caretaker, Water, Other, See Remarks, Reserve Fund Contributions
Utilities & Systems
- Sewer: Municipal sewage system
Tax & Legal Information
- Tax Year: 2023
- Parcel Number: 159590006
- Tax Annual Amount: 3800
- Zoning Description: Residential
Room Dimensions
This listing content provided by REALTOR.ca has
been licensed by REALTOR®
members of The Canadian Real Estate Association
members of The Canadian Real Estate Association

















