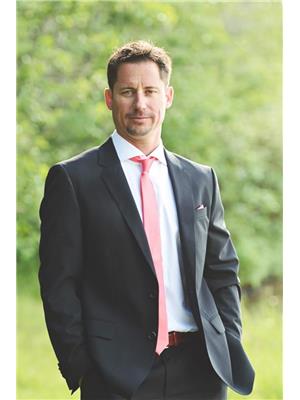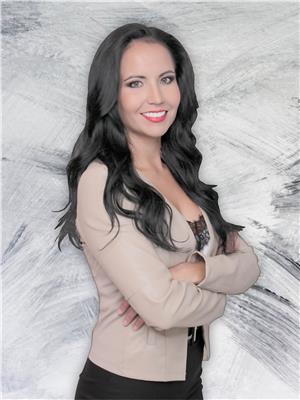60231 Rge Rd 471, Rural Bonnyville Md
- Bedrooms: 2
- Bathrooms: 2
- Living area: 134.33 square meters
- Type: Residential
- Added: 80 days ago
- Updated: 50 days ago
- Last Checked: 19 hours ago
This shop/house plan is just right for those needing a cozy, modern living space & workshop/parking. Ground level includes a 60 X 32 shop, a haven for hobbyists & enthusiasts w/ in-floor heating system, 3 overhead doors, a HE furnace & hot water on demand. A 3-pc bath, laundry facilities & 220 power make it both functional & comfortable. 15' X 60' undeveloped addition w/ some concrete floor prep already started, offering exciting possibilities for expansion. Exterior stairs lead to the second floor of 2 bedrooms and a 4 pc bathroom. Bright, flexible open concept design can be easily arranged to satisfy a variety of needs. Offers a practical kitchen w/ eat at island, dining nook w/ south facing sliding deck door & wet bar. This 3.36 acres is landscaped w/ garden plot, 20' by 60' Quonset and a levelled area perfect future development. Property is being sold AS IS WHERE IS. *Gas & Power connections are the responsibility of the buyer* (id:1945)
powered by

Property DetailsKey information about 60231 Rge Rd 471
- Heating: Forced air, In Floor Heating
- Stories: 1
- Year Built: 2008
- Structure Type: House
- Architectural Style: Raised bungalow
Interior FeaturesDiscover the interior design and amenities
- Basement: None
- Living Area: 134.33
- Bedrooms Total: 2
Exterior & Lot FeaturesLearn about the exterior and lot specifics of 60231 Rge Rd 471
- Lot Size Units: acres
- Lot Size Dimensions: 3.36
Tax & Legal InformationGet tax and legal details applicable to 60231 Rge Rd 471
- Parcel Number: ZZ999999999
Room Dimensions

This listing content provided by REALTOR.ca
has
been licensed by REALTOR®
members of The Canadian Real Estate Association
members of The Canadian Real Estate Association
Nearby Listings Stat
Active listings
1
Min Price
$295,000
Max Price
$295,000
Avg Price
$295,000
Days on Market
79 days
Sold listings
0
Min Sold Price
$0
Max Sold Price
$0
Avg Sold Price
$0
Days until Sold
days
Nearby Places
Additional Information about 60231 Rge Rd 471


































