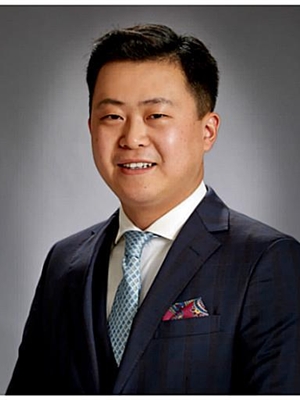74 Granka Street, Brantford
- Bedrooms: 4
- Bathrooms: 4
- Living area: 2465 square feet
- Type: Residential
- Added: 8 days ago
- Updated: 3 days ago
- Last Checked: 1 days ago
Welcome to your dream luxury rental! Nestled in a family-friendly community, this gorgeous 4-bedroom, 3.5-bathroom home boasts a modern exterior design and a lavishly upgraded interior. The generously sized bedrooms and expansive family and dining rooms provide ample space for relaxation and entertainment. You'll appreciate the elegant upgrades, including sophisticated tiles, a beautifully finished kitchen, and top-of-the line fixtures throughout - no expense has been spared. This home comes fully equipped with all appliances, including a washer and dryer, making moving in a breeze. Conveniently situated near grocery stores, schools, parks, and public transportation, this home ensures everything you need is within reach. Don't miss this opportunity to rent a stunning home in one of Brantford's newest and most desirable neighbourhoods. (id:1945)
Property Details
- Cooling: Central air conditioning
- Heating: Forced air, Natural gas
- Stories: 2
- Structure Type: House
- Exterior Features: Brick, Vinyl siding
- Foundation Details: Block
Interior Features
- Basement: Unfinished, Full
- Appliances: Washer, Refrigerator, Dishwasher, Stove, Dryer
- Bedrooms Total: 4
- Bathrooms Partial: 1
Exterior & Lot Features
- Lot Features: In suite Laundry
- Water Source: Municipal water
- Parking Total: 4
- Parking Features: Attached Garage
- Lot Size Dimensions: 36.1 x 95.1 FT
Location & Community
- Directions: Shellard Ln & Strickland Ave
- Common Interest: Freehold
Business & Leasing Information
- Total Actual Rent: 3500
- Lease Amount Frequency: Monthly
Utilities & Systems
- Sewer: Sanitary sewer
Room Dimensions
This listing content provided by REALTOR.ca has
been licensed by REALTOR®
members of The Canadian Real Estate Association
members of The Canadian Real Estate Association















