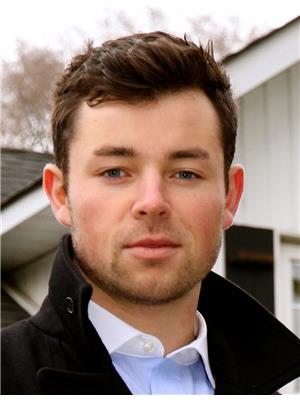35 233 Duskywing Way, Oakville Bronte West
- Bedrooms: 3
- Bathrooms: 4
- Type: Townhouse
- Added: 32 days ago
- Updated: 1 days ago
- Last Checked: 4 hours ago
Nestled within the Prestigious Lakeshore woods Community, discover this desirable corner unit which offer 3-bedrooms & 3.5-baths. The residence boasts over 2000 square feet of finished living space, offering a perfect blend of elegance and comfort. Immerse yourself in the tranquility of nature as this home backs onto acres of lush forest and winding trails, creating a harmonious blend of urban convenience and natural beauty. The open concept kitchen is a culinary enthusiast's dream, featuring a spacious island and a walkout to an upper-level balcony, ideal for enjoying morning coffees or evening sunsets. The finished basement is a versatile space, providing opportunities for recreation or relaxation, with a walkout leading to a private yard perfect for entertaining. Located in a family-friendly neighborhood, residents can enjoy the sense of comity and convenience that this area offers. Experience the perfect fusion of luxury, comfort, and natural beauty at 233 Duskywing Way, Unit 35-a place to can. home. (id:1945)
powered by

Property Details
- Cooling: Central air conditioning
- Heating: Forced air, Natural gas
- Stories: 2
- Structure Type: Row / Townhouse
- Exterior Features: Brick
Interior Features
- Basement: Finished, Full, Walk out
- Appliances: Washer, Refrigerator, Dishwasher, Stove, Dryer
- Bedrooms Total: 3
- Bathrooms Partial: 1
Exterior & Lot Features
- Lot Features: Ravine, Balcony
- Parking Total: 2
- Parking Features: Attached Garage
Location & Community
- Directions: Creek Path & Duskywing Way
- Common Interest: Condo/Strata
- Community Features: Pet Restrictions
Property Management & Association
- Association Fee: 370
- Association Name: ANDREJS MANAGEMENT INC.
- Association Fee Includes: Common Area Maintenance, Insurance, Parking
Tax & Legal Information
- Tax Annual Amount: 3977
Room Dimensions
This listing content provided by REALTOR.ca has
been licensed by REALTOR®
members of The Canadian Real Estate Association
members of The Canadian Real Estate Association













