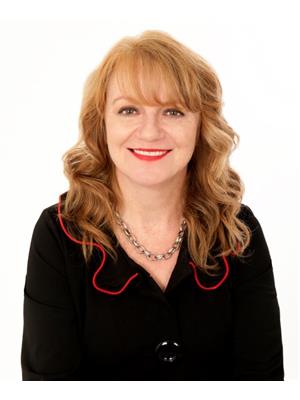47 Philips Lake Court, Richmond Hill
- Bedrooms: 6
- Bathrooms: 5
- Type: Residential
- Added: 31 days ago
- Updated: 30 days ago
- Last Checked: 11 hours ago
**Unique Property with Ravine and Large Backyard** Stunning Views** South-Facing 54x150 ft Lot Overlooking Philips Lake Forest and Golf Course. Just a 2-Minute Walk to the Park. Timeless and Functional Floor Plan (Over 3000 sq ft + Finished Basement W/Bedroom) with Extensive Upgrades. Spacious Rooms Throughout with 9 ft Smooth Ceilings on the Main Floor, a Main Floor Library, Top-of-the-Line Appliances, and a Gourmet Kitchen. Features Include Updated Stained Oak Staircase, t, Luxurious Master Ensuite, and Ensuites in All Bedrooms.
powered by

Property DetailsKey information about 47 Philips Lake Court
- Cooling: Central air conditioning
- Heating: Forced air, Natural gas
- Stories: 2
- Structure Type: House
- Exterior Features: Brick, Stone
- Foundation Details: Wood
Interior FeaturesDiscover the interior design and amenities
- Basement: Finished, N/A
- Flooring: Hardwood, Laminate
- Appliances: Garage door opener remote(s)
- Bedrooms Total: 6
- Bathrooms Partial: 1
Exterior & Lot FeaturesLearn about the exterior and lot specifics of 47 Philips Lake Court
- View: View
- Lot Features: Cul-de-sac, Ravine
- Water Source: Municipal water
- Parking Total: 6
- Parking Features: Attached Garage
- Lot Size Dimensions: 54 x 150 FT ; Gorgeous Ravine/Cul-De-Sac:Irregular Lt
Location & CommunityUnderstand the neighborhood and community
- Directions: Bathurst/Jefferson Sideroad
- Common Interest: Freehold
Utilities & SystemsReview utilities and system installations
- Sewer: Sanitary sewer
- Utilities: Sewer, Cable
Tax & Legal InformationGet tax and legal details applicable to 47 Philips Lake Court
- Tax Annual Amount: 9383.92
- Zoning Description: Single Family Residential
Room Dimensions

This listing content provided by REALTOR.ca
has
been licensed by REALTOR®
members of The Canadian Real Estate Association
members of The Canadian Real Estate Association
Nearby Listings Stat
Active listings
18
Min Price
$1,088,000
Max Price
$4,328,000
Avg Price
$2,221,125
Days on Market
41 days
Sold listings
7
Min Sold Price
$1,690,000
Max Sold Price
$3,499,000
Avg Sold Price
$2,338,700
Days until Sold
64 days
Nearby Places
Additional Information about 47 Philips Lake Court


























