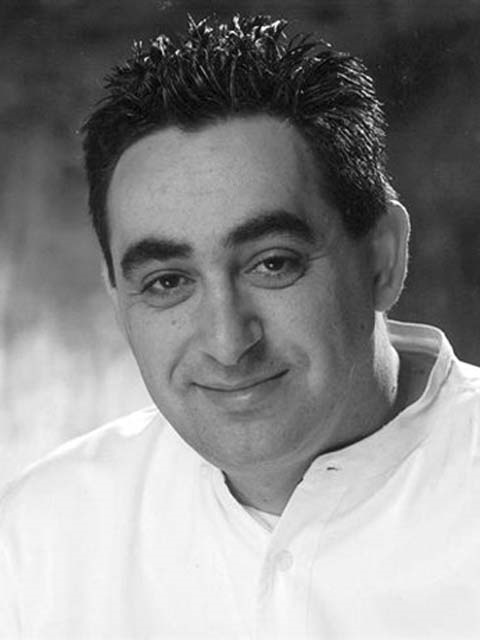1706 15 Ellerslie Avenue, Toronto C 07
- Bedrooms: 1
- Bathrooms: 1
- MLS®: c9046054
- Type: Apartment
- Added: 51 days ago
- Updated: 50 days ago
- Last Checked: 26 days ago
Ellie Condos Assignment Sale: Upgraded 1 Bedroom Luxury Suite With 1 Full Bathroom, 1 Parking Spot And 9 Ft Smooth Ceilings Throughout.Floor To Ceiling Windows. Occupancy started on February 9th. Showings are now allowed!
powered by

Property Details
- Cooling: Central air conditioning
- Structure Type: Apartment
- Exterior Features: Concrete
Interior Features
- Flooring: Laminate
- Bedrooms Total: 1
Exterior & Lot Features
- Lot Features: Balcony
- Parking Total: 1
- Parking Features: Underground
Location & Community
- Directions: Yonge Street and Sheppard Ave
- Common Interest: Condo/Strata
- Community Features: Pet Restrictions
Property Management & Association
- Association Fee: 354.6
- Association Name: Elite Property Management
- Association Fee Includes: Common Area Maintenance, Heat, Parking
Room Dimensions

This listing content provided by REALTOR.ca has
been licensed by REALTOR®
members of The Canadian Real Estate Association
members of The Canadian Real Estate Association
Nearby Listings Stat
Active listings
22
Min Price
$149,000
Max Price
$2,800,000
Avg Price
$738,363
Days on Market
50 days
Sold listings
21
Min Sold Price
$399,900
Max Sold Price
$1,799,000
Avg Sold Price
$701,061
Days until Sold
58 days












