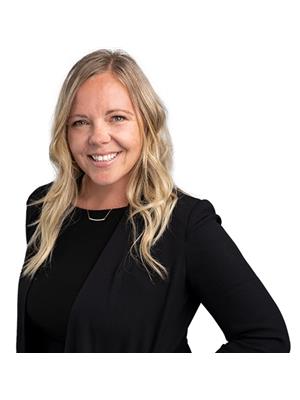34 Dunsdon Street, Brantford
- Bedrooms: 6
- Bathrooms: 3
- Living area: 1200 square feet
- Type: Residential
- Added: 6 hours ago
- Updated: 6 hours ago
- Last Checked: 4 minutes ago
Welcome to 34 Dunsdon Street. The 6 bed 3 full bath home has been fully renovated inside to the bare studs. New spray foam insulation throughout, new plumbing , wiring, drywall, new 1 waterline from road to house, Gas fireplace, central air and furnace. Open concept main floor living to the kitchen with solid surface countertops. Stainless steel fridge, stove, dishwasher and microwave range hood. Modern Washer and Dryer included . Three (3) full bathrooms (one on each floor) with showers and one with a tub/shower combo. Lower-level bedrooms have large full size egress windows. Detached garage has hydro and gas ran to the build along with sewer and water roughed-in from garage to inside the house to the stack! Gas to BBQ. Garage has been renovated down to the studs to be completed to your liking - as a workshop, studio apartment or home-based business. Exterior of property has over 45 landscaping large armour stone borders throughout the front and back. Large driveway and rear patio area, great for entertaining has a proper thick base of compacted “(A) Gravel” ready to be finished to personal taste and needs. (id:1945)
powered by

Property DetailsKey information about 34 Dunsdon Street
Interior FeaturesDiscover the interior design and amenities
Exterior & Lot FeaturesLearn about the exterior and lot specifics of 34 Dunsdon Street
Location & CommunityUnderstand the neighborhood and community
Business & Leasing InformationCheck business and leasing options available at 34 Dunsdon Street
Utilities & SystemsReview utilities and system installations
Tax & Legal InformationGet tax and legal details applicable to 34 Dunsdon Street
Room Dimensions

This listing content provided by REALTOR.ca
has
been licensed by REALTOR®
members of The Canadian Real Estate Association
members of The Canadian Real Estate Association
Nearby Listings Stat
Active listings
27
Min Price
$369,919
Max Price
$1,445,000
Avg Price
$721,112
Days on Market
67 days
Sold listings
8
Min Sold Price
$499,900
Max Sold Price
$799,999
Avg Sold Price
$663,055
Days until Sold
61 days
Nearby Places
Additional Information about 34 Dunsdon Street














