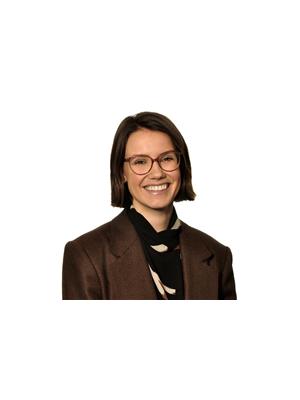274 Vellwood Commons, Oakville
- Bedrooms: 3
- Bathrooms: 3
- Type: Townhouse
Source: Public Records
Note: This property is not currently for sale or for rent on Ovlix.
We have found 6 Townhomes that closely match the specifications of the property located at 274 Vellwood Commons with distances ranging from 2 to 10 kilometers away. The prices for these similar properties vary between 3,475 and 3,950.
Nearby Places
Name
Type
Address
Distance
Robert Bateman High School
School
5151 New St
2.1 km
Nelson High School
School
4181 New St
4.0 km
Corpus Christi Catholic Secondary School
School
5150 Upper Middle Rd
4.5 km
Bronte Creek Provincial Park
Park
1219 Burloak Dr
4.6 km
Abbey Park High School
School
1455 Glen Abbey Gate
5.8 km
Assumption Catholic Secondary School
School
3230 Woodward Ave
5.8 km
Appleby College
School
540 Lakeshore Rd W
5.9 km
Lester B. Pearson
School
1433 Headon Rd
6.2 km
Burlington Mall
Shopping mall
777 Guelph Line
6.5 km
The Olive Press Restaurant
Restaurant
2322 Dundas St W
7.0 km
Glen Abbey Golf Club
Establishment
1333 Dorval Dr
7.3 km
Canadian Golf Hall of Fame
Museum
1333 Dorval Dr
7.7 km
Property Details
- Cooling: Central air conditioning
- Heating: Forced air, Natural gas
- Stories: 3
- Structure Type: Row / Townhouse
- Exterior Features: Brick, Stone
- Foundation Details: Concrete
Interior Features
- Basement: Finished, Walk out, N/A
- Appliances: Refrigerator, Dishwasher, Stove, Hood Fan, Garage door opener
- Bedrooms Total: 3
- Bathrooms Partial: 1
Exterior & Lot Features
- Water Source: Municipal water
- Parking Total: 2
- Parking Features: Garage
- Lot Size Dimensions: 18 x 80 FT
Location & Community
- Directions: Great Lakes Blvd & Rebecca St
- Common Interest: Freehold
Business & Leasing Information
- Total Actual Rent: 4000
- Lease Amount Frequency: Monthly
Utilities & Systems
- Sewer: Sanitary sewer
Wow- This Executive Urban Townhouse By Treasure Hill Is Absolutely Stunning. With Approx 2000 Sq Ft Of Upgraded & Bright Living Space It Features 10ft Ceilings, A Gorgeous Kitchen That Is Highlighted By A Massive Centre Island W/Stone Waterfall Countertops And S/S Appliances. Main Level Also Includes A Family Room That Includes A Built-In Fireplace, Built-In Shelving And A W/O To A Balcony That Overlooks The Backyard And Ravine. It Also Includes A Stunning Master Bedroom With A Huge Walk-In Closet & Spa-Like Ensuite That Features A Large Enclosed Shower, Two Sinks And Freestanding Soaker Tub. The Finished Walk Out Basement Can Be A 4th Bedroom, Rec Room Or Office Depending On What Suits Your Needs. Dont Miss Your Chance To Live In This Luxurious & Modern Property!!
Demographic Information
Neighbourhood Education
| Master's degree | 515 |
| Bachelor's degree | 1195 |
| University / Above bachelor level | 135 |
| University / Below bachelor level | 75 |
| Certificate of Qualification | 60 |
| College | 600 |
| Degree in medicine | 50 |
| University degree at bachelor level or above | 1980 |
Neighbourhood Marital Status Stat
| Married | 2765 |
| Widowed | 100 |
| Divorced | 135 |
| Separated | 80 |
| Never married | 960 |
| Living common law | 180 |
| Married or living common law | 2945 |
| Not married and not living common law | 1280 |
Neighbourhood Construction Date
| 1961 to 1980 | 65 |
| 1981 to 1990 | 210 |
| 1991 to 2000 | 35 |
| 2001 to 2005 | 630 |
| 2006 to 2010 | 735 |
| 1960 or before | 15 |









