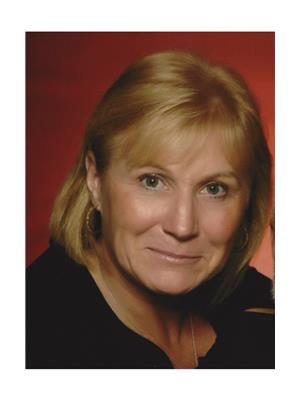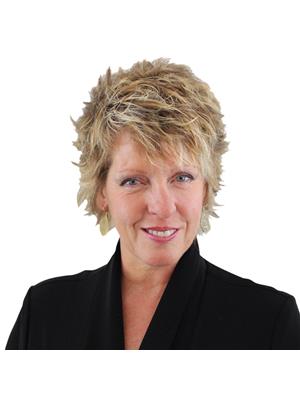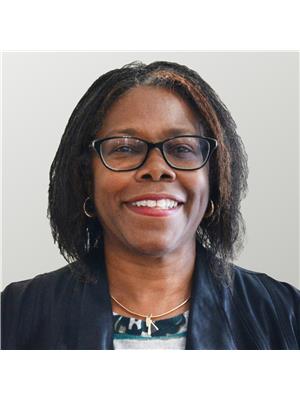15 Isthmus Bay Road, Lion S Head
- Bedrooms: 3
- Bathrooms: 3
- Living area: 2680 square feet
- Type: Residential
- Added: 34 days ago
- Updated: 25 days ago
- Last Checked: 5 hours ago
A chance to own this one of a kind, Truly remarkable home. Built to entertain this well cared for, updated home is a show piece. If you need space, this home has it, with 3 large bedrooms on the main floor, Large Executive Kitchen, Formal dining room. Great room, Entertaining areas, whether you are playing Billiards, shooting darts, watching Tv in one of the media rooms, reading on the front porch, sleeping on the back deck, sitting in the hot tub, or working in the garage, you will never Long for space again. This house has you covered. It is a MUST SEE to appreciate the extensive quality workmanship and the true pleasure of this design. (id:1945)
powered by

Property Details
- Cooling: Wall unit
- Heating: Heat Pump, Stove
- Stories: 1
- Structure Type: House
- Exterior Features: Vinyl siding
- Foundation Details: Poured Concrete
- Architectural Style: Bungalow
Interior Features
- Basement: Finished, Full
- Appliances: Washer, Refrigerator, Water purifier, Hot Tub, Sauna, Dishwasher, Stove, Dryer, Wet Bar, Window Coverings, Garage door opener, Microwave Built-in
- Living Area: 2680
- Bedrooms Total: 3
- Fireplaces Total: 3
- Above Grade Finished Area: 2680
- Above Grade Finished Area Units: square feet
- Above Grade Finished Area Source: Measurement follows RMS
Exterior & Lot Features
- Lot Features: Wet bar, Country residential
- Water Source: Drilled Well
- Parking Total: 17
- Parking Features: Detached Garage, Visitor Parking
Location & Community
- Directions: From lions head east 29 top of hill
- Common Interest: Freehold
- Subdivision Name: Northern Bruce Peninsula
- Community Features: School Bus
Utilities & Systems
- Sewer: Septic System
Tax & Legal Information
- Tax Annual Amount: 5726.05
- Zoning Description: DC
Room Dimensions
This listing content provided by REALTOR.ca has
been licensed by REALTOR®
members of The Canadian Real Estate Association
members of The Canadian Real Estate Association
















