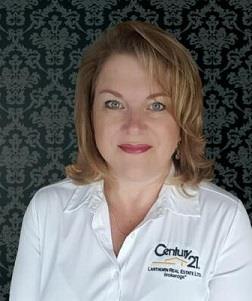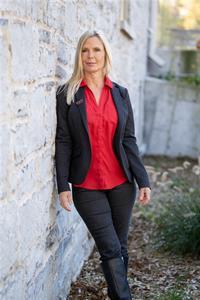275 Adair Road, Tamworth
- Bedrooms: 5
- Bathrooms: 4
- Living area: 4166 square feet
- Type: Residential
- Added: 72 days ago
- Updated: 6 days ago
- Last Checked: 7 hours ago
Welcome to 275 Adair, a lovely ranch-style bungalow situated on a quiet 1.7-acre lot, offering ample space for parking and outdoor enjoyment. This spacious 5-bedroom, 4-bathroom home boasts over 2100 square feet of living space, providing comfortable living that is perfect for families who love to entertain. The large eat-in kitchen is ideal for casual family meals and offers plenty of room for cooking. Additionally, there is a separate dining area perfect for large gatherings and special occasions. Adjacent to the kitchen is the living room, featuring patio doors that open onto a private deck where you can enjoy a warm summer evening, seamlessly blending indoor and outdoor living. Conveniently located on the main level is the laundry room with additional storage space. There are also three large bedrooms, including the primary with a 3-piece ensuite, and two additional bathrooms. As you make your way downstairs, there are multiple bonus rooms with ample storage, keeping your home organized and clutter-free. The finished basement area offers additional living space perfect for entertaining or could be converted into a home office, gym, or an in-law suite. Don't miss this incredible opportunity to own this beautiful home and property that offers both comfort and versatility. 275 Adair is waiting for you! (id:1945)
powered by

Property Details
- Cooling: Central air conditioning
- Heating: Stove, Forced air, Propane
- Stories: 1
- Year Built: 1990
- Structure Type: House
- Exterior Features: Brick, Vinyl siding
- Architectural Style: Bungalow
Interior Features
- Basement: Partially finished, Full
- Appliances: Washer, Refrigerator, Water softener, Dishwasher, Stove, Dryer, Microwave, Window Coverings, Garage door opener
- Living Area: 4166
- Bedrooms Total: 5
- Bathrooms Partial: 1
- Above Grade Finished Area: 2123
- Below Grade Finished Area: 2043
- Above Grade Finished Area Units: square feet
- Below Grade Finished Area Units: square feet
- Above Grade Finished Area Source: Other
- Below Grade Finished Area Source: Other
Exterior & Lot Features
- Lot Features: Southern exposure, Country residential, Sump Pump
- Water Source: Drilled Well
- Lot Size Units: acres
- Parking Total: 11
- Parking Features: Attached Garage
- Lot Size Dimensions: 1.738
Location & Community
- Directions: North on Cty Rd 41, Right on Howe's Rd, Left at Miller, Right on Adair
- Common Interest: Freehold
- Subdivision Name: 63 - Stone Mills
- Community Features: Quiet Area, Community Centre
Utilities & Systems
- Sewer: Septic System
- Utilities: Electricity
Tax & Legal Information
- Tax Annual Amount: 2186.11
- Zoning Description: RU
Room Dimensions
This listing content provided by REALTOR.ca has
been licensed by REALTOR®
members of The Canadian Real Estate Association
members of The Canadian Real Estate Association
















