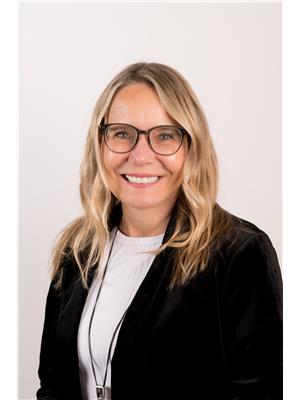63 1247 Huron Street, London
- Bedrooms: 3
- Bathrooms: 2
- Type: Townhouse
- Added: 50 days ago
- Updated: 4 days ago
- Last Checked: 18 hours ago
A quick closing is available on this delightful updated townhouse, conveniently located at 1247 Huron St, Unit #63. You can be moved in before the holidays or the snow. This inviting home offers a perfect blend of location and style with its updated finishes, making it ideal for first-time buyers or investors alike. Move in with no renovations required. The main floor features an updated kitchen with appliances included and a separate dining area. The Living room offers lots of space and access to your private fully fenced patio area, perfect for relaxing and entertaining. The second floor has three bedrooms and an updated 4-piece bathroom. Downstairs is finished with a separate utility and laundry room. Book your showing today!!! (id:1945)
powered by

Property DetailsKey information about 63 1247 Huron Street
- Heating: Heat Pump, Natural gas
- Stories: 2
- Structure Type: Row / Townhouse
- Exterior Features: Brick, Vinyl siding
Interior FeaturesDiscover the interior design and amenities
- Basement: Partially finished, N/A
- Appliances: Washer, Refrigerator, Stove, Dryer, Water Heater
- Bedrooms Total: 3
- Bathrooms Partial: 1
Exterior & Lot FeaturesLearn about the exterior and lot specifics of 63 1247 Huron Street
- Parking Total: 1
Location & CommunityUnderstand the neighborhood and community
- Directions: Huron near Highbury
- Common Interest: Condo/Strata
- Community Features: Pet Restrictions
Property Management & AssociationFind out management and association details
- Association Fee: 419
- Association Name: Thorne Property Management
- Association Fee Includes: Common Area Maintenance, Parking
Tax & Legal InformationGet tax and legal details applicable to 63 1247 Huron Street
- Tax Year: 2024
- Tax Annual Amount: 1856.29
- Zoning Description: R5-3
Room Dimensions

This listing content provided by REALTOR.ca
has
been licensed by REALTOR®
members of The Canadian Real Estate Association
members of The Canadian Real Estate Association
Nearby Listings Stat
Active listings
57
Min Price
$349,000
Max Price
$899,900
Avg Price
$558,779
Days on Market
48 days
Sold listings
36
Min Sold Price
$369,900
Max Sold Price
$700,000
Avg Sold Price
$550,322
Days until Sold
42 days
Nearby Places
Additional Information about 63 1247 Huron Street


























