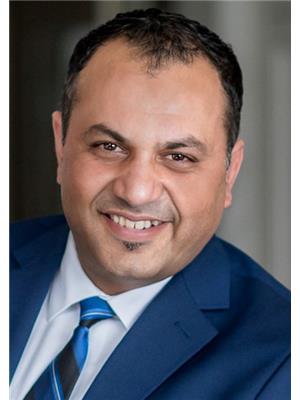62 324 Equestrian Way, Cambridge
- Bedrooms: 3
- Bathrooms: 3
- Type: Townhouse
- Added: 14 days ago
- Updated: 4 days ago
- Last Checked: 22 hours ago
2020 Modern townhome is available for lease in new subdivision of Cambridge! Conveniently located mins to the highway, Toyota Manufacturing plant & Mill Run Trail! 324 Equestrian way features 3 Bedrooms, 3 bathrooms with 9 foot ceilings on the main level. This townhome feels warm and homey with an open concept floor plan. The Kitchen includes stainless steel appliances, modern cabinetry and ample quartz counter space, with large island! Plenty of light shines through your sliding glass doors to the breakfast area! Open concept living to the great room which is amazing for entertaining and watching the game after dinner. Main floor has access to single car garage and is completed with a 2-piece powder room! Vaulted ceilings to above gives way to the second level which boasts a large landing 2 great bedrooms, and a master suite with walk-in closet and ensuite bath! Secure this lease in a prime and sought after location of Cambridge today! (id:1945)
Property DetailsKey information about 62 324 Equestrian Way
- Cooling: Central air conditioning
- Heating: Forced air, Natural gas
- Stories: 2
- Structure Type: Row / Townhouse
- Exterior Features: Brick, Stone
- Foundation Details: Poured Concrete
Interior FeaturesDiscover the interior design and amenities
- Basement: Unfinished, N/A
- Appliances: Water Heater
- Bedrooms Total: 3
- Bathrooms Partial: 1
Exterior & Lot FeaturesLearn about the exterior and lot specifics of 62 324 Equestrian Way
- Lot Features: Flat site
- Parking Total: 2
- Parking Features: Attached Garage
Location & CommunityUnderstand the neighborhood and community
- Directions: speedsville & Equestrian way
- Common Interest: Condo/Strata
- Community Features: School Bus, Pet Restrictions
Business & Leasing InformationCheck business and leasing options available at 62 324 Equestrian Way
- Total Actual Rent: 2950
- Lease Amount Frequency: Monthly
Property Management & AssociationFind out management and association details
- Association Fee: 150
- Association Name: Wilson Blanchard Mgt
Room Dimensions

This listing content provided by REALTOR.ca
has
been licensed by REALTOR®
members of The Canadian Real Estate Association
members of The Canadian Real Estate Association
Nearby Listings Stat
Active listings
16
Min Price
$2,600
Max Price
$3,200
Avg Price
$2,794
Days on Market
22 days
Sold listings
7
Min Sold Price
$2,500
Max Sold Price
$3,300
Avg Sold Price
$2,814
Days until Sold
26 days
Nearby Places
Additional Information about 62 324 Equestrian Way




















