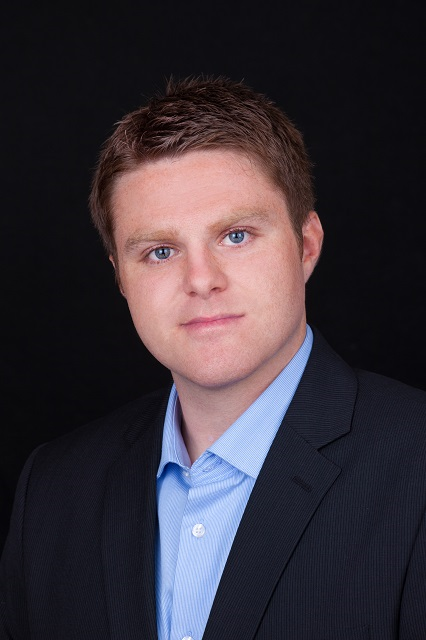710 Halbert Drive, Shelburne
- Bedrooms: 5
- Bathrooms: 5
- Type: Residential
- Added: 15 days ago
- Updated: 11 days ago
- Last Checked: 14 hours ago
Discover this beautifully designed and spacious four-bedroom home, where elegance meets comfort. The upper level boasts four generously sized bedrooms, each with en-suite bathrooms, providing a serene retreat for every family member. The main level welcomes you with an expansive open-concept layout, perfect for entertaining, with gleaming hardwood floors throughout, and ample natural light streaming through large windows. The partially finished basement, features a finished fifth bedroom with potential to add two additional bedrooms, three-piece bathroom and a separate entrance, offering incredible potential for an in-law suite or additional rental income. With a main level laundry room, the home is designed for convenience and practicality without sacrificing space. Situated close to all amenities, this bright and airy home offers the perfect balance of modern living and refined elegance. You'll love the proximity to shops, parks, and schools, making it an ideal home for families or professionals. This is lavish living at its finest don't miss the opportunity to make this exquisite property yours!
powered by

Property DetailsKey information about 710 Halbert Drive
- Heating: Forced air, Natural gas
- Stories: 2
- Structure Type: House
- Exterior Features: Aluminum siding
- Foundation Details: Block, Concrete
- Type: Single Family Home
- Bedrooms: 4
- Bathrooms: 4
- Basement: Partially finished with potential for additional bedrooms
Interior FeaturesDiscover the interior design and amenities
- Basement: Partially finished, Separate entrance, N/A
- Flooring: Hardwood floors throughout
- Appliances: Water Heater
- Bedrooms Total: 5
- Bathrooms Partial: 1
- Bedroom Details: Four bedrooms each with en-suite bathrooms
- Layout: Open-concept
- Natural Light: Ample natural light through large windows
- Laundry: Main level laundry room
- Additional Rooms: Fifth Bedroom: Finished in the basement, Potential Additional Bedrooms: 2, Bathroom: Three-piece bathroom in the basement
Exterior & Lot FeaturesLearn about the exterior and lot specifics of 710 Halbert Drive
- Water Source: Municipal water
- Parking Total: 6
- Parking Features: Attached Garage
- Lot Size Dimensions: 40.03 x 109.91 FT
- Garage: Double car garage
- Entrance: Separate entrance for the basement
Location & CommunityUnderstand the neighborhood and community
- Directions: Wansbrough Way/Tansley St
- Common Interest: Freehold
- Community Features: Community Centre
- Proximity: Close to shops, parks, and schools
- Community Type: Desirable for families or professionals
Business & Leasing InformationCheck business and leasing options available at 710 Halbert Drive
- Rental Potential: Great potential for in-law suite or additional rental income
Utilities & SystemsReview utilities and system installations
- Sewer: Sanitary sewer
Tax & Legal InformationGet tax and legal details applicable to 710 Halbert Drive
- Tax Annual Amount: 5281
Additional FeaturesExplore extra features and benefits
- Design: Beautifully designed and spacious
- Ambiance: Bright and airy
- Convenience: Designed for convenience and practicality
Room Dimensions

This listing content provided by REALTOR.ca
has
been licensed by REALTOR®
members of The Canadian Real Estate Association
members of The Canadian Real Estate Association
Nearby Listings Stat
Active listings
6
Min Price
$799,900
Max Price
$1,399,000
Avg Price
$1,139,650
Days on Market
83 days
Sold listings
3
Min Sold Price
$930,000
Max Sold Price
$1,899,000
Avg Sold Price
$1,276,333
Days until Sold
157 days
Nearby Places
Additional Information about 710 Halbert Drive









































