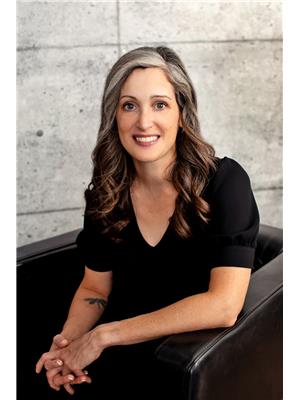5 Nicholson Drive, Barrie
- Bedrooms: 3
- Bathrooms: 2
- Living area: 1937 square feet
- Type: Residential
Source: Public Records
Note: This property is not currently for sale or for rent on Ovlix.
We have found 6 Houses that closely match the specifications of the property located at 5 Nicholson Drive with distances ranging from 2 to 10 kilometers away. The prices for these similar properties vary between 869,000 and 1,049,999.
Nearby Listings Stat
Active listings
51
Min Price
$444,900
Max Price
$1,300,000
Avg Price
$698,488
Days on Market
26 days
Sold listings
26
Min Sold Price
$569,900
Max Sold Price
$869,900
Avg Sold Price
$695,030
Days until Sold
56 days
Recently Sold Properties
Nearby Places
Name
Type
Address
Distance
Best Sicilian Gourmet Pizza & Pasta
Bar
225 Ferndale Dr S #4
0.5 km
Holiday Inn Barrie Hotel & Conference Centre
Restaurant
20 Fairview Rd
2.0 km
Furusato Japan Restaurant
Restaurant
10 Fairview Rd
2.0 km
Sticky Fingers Bar & Grill
Restaurant
199 Essa Rd
2.0 km
Mandarin Restaurant
Meal takeaway
28 Fairview Rd
2.0 km
Tim Hortons
Cafe
3 Sarjeant Dr
2.3 km
St Louis Bar And Grill
Restaurant
408 Dunlop St W
2.3 km
The Keg Steakhouse & Bar - Barrie
Restaurant
395 Dunlop St W
2.4 km
Monte Carlo Inns - Barrie Suites
Restaurant
81 Hart Dr
2.4 km
Dragon Restaurant
Restaurant
70 Essa Rd
2.7 km
Unity Christian High School
School
Barrie
2.8 km
Konoe Sushi
Restaurant
29 Anne St S
2.9 km
Property Details
- Cooling: Central air conditioning
- Heating: Forced air, Natural gas
- Stories: 1
- Structure Type: House
- Exterior Features: Brick
- Foundation Details: Poured Concrete
- Architectural Style: Raised bungalow
Interior Features
- Basement: Finished, Walk-up, N/A
- Flooring: Vinyl
- Appliances: Washer, Refrigerator, Dishwasher, Stove, Dryer, Window Coverings
- Bedrooms Total: 3
- Fireplaces Total: 1
Exterior & Lot Features
- Water Source: Municipal water
- Parking Total: 2
- Parking Features: Attached Garage
- Building Features: Fireplace(s)
- Lot Size Dimensions: 39.74 x 124.78 FT
Location & Community
- Directions: Cunningham Dr/Nicholson Dr
- Common Interest: Freehold
- Community Features: Community Centre
Utilities & Systems
- Sewer: Sanitary sewer
Tax & Legal Information
- Tax Annual Amount: 4561.01
- Zoning Description: R3
Additional Features
- Security Features: Alarm system
Top 5 Reasons You Will Love This Home: 1) Raised bungalow offering a versatile living space with a split entry, providing flexibility for an extended family, rental income, or a home office setup, creating an adaptable space that maximizes utility 2) Located in a convenient location, within walking distance to schools and a five minute drive to Highway 400 for easy commuting 3) Recently updated interior with new flooring, a modern paint colour, and custom window coverings, minimizing immediate maintenance needs 4) Close to several amenities, such as shopping, recreational centres, and parks, enhancing lifestyle convenience and enjoyment 5) Well-maintained fenced yard with gardens boasting outdoor living and curb appeal, creating a welcoming atmosphere.1,937 fin.sq.ft. Age 27. Visit our website for more detailed information. (id:1945)
Demographic Information
Neighbourhood Education
| Master's degree | 10 |
| Bachelor's degree | 20 |
| University / Below bachelor level | 15 |
| Certificate of Qualification | 15 |
| College | 65 |
| University degree at bachelor level or above | 20 |
Neighbourhood Marital Status Stat
| Married | 160 |
| Widowed | 10 |
| Divorced | 15 |
| Separated | 5 |
| Never married | 90 |
| Living common law | 30 |
| Married or living common law | 190 |
| Not married and not living common law | 125 |
Neighbourhood Construction Date
| 1991 to 2000 | 85 |
| 2001 to 2005 | 30 |










