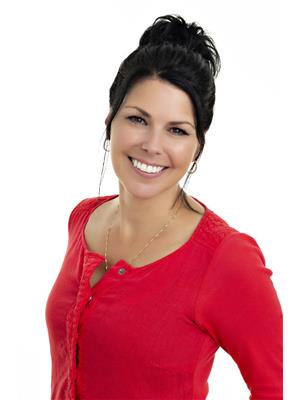1047 Route 108, Drummond
- Bedrooms: 4
- Bathrooms: 3
- Living area: 2141 square feet
- Type: Residential
- Added: 362 days ago
- Updated: 30 days ago
- Last Checked: 9 hours ago
New Listing! Newly Built! Check this out! Welcome to 1047 Route 108. Come discover this stunning bungalow with functional open concept layout. With sleek finishes, ample natural light and a spacious floor plan, this home home is perfect for those seeking a stylish & comfortable space. Conveniently located and thoughtfully designed, while the back patio offers a versatile space for outdoor dining, lounging or hosting gatherings. Schedule you private showing today and experience the modern luxury that awaits you. (id:1945)
powered by

Property DetailsKey information about 1047 Route 108
Interior FeaturesDiscover the interior design and amenities
Exterior & Lot FeaturesLearn about the exterior and lot specifics of 1047 Route 108
Location & CommunityUnderstand the neighborhood and community
Tax & Legal InformationGet tax and legal details applicable to 1047 Route 108
Additional FeaturesExplore extra features and benefits
Room Dimensions

This listing content provided by REALTOR.ca
has
been licensed by REALTOR®
members of The Canadian Real Estate Association
members of The Canadian Real Estate Association
Nearby Listings Stat
Active listings
1
Min Price
$849,000
Max Price
$849,000
Avg Price
$849,000
Days on Market
361 days
Sold listings
0
Min Sold Price
$0
Max Sold Price
$0
Avg Sold Price
$0
Days until Sold
days
Nearby Places
Additional Information about 1047 Route 108





