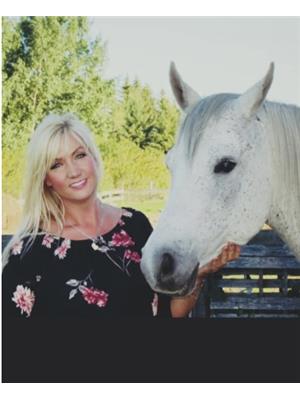63 Sandy Beach, Sandy Beach
- Bedrooms: 3
- Bathrooms: 1
- Living area: 1260 square feet
- Type: Residential
- Added: 189 days ago
- Updated: 8 minutes ago
- Last Checked: 3 minutes ago
Cozy 1200sq ft story and a half 4 season home located in the regional park at Sandy beach. The home has had a new kitchen, flooring, furnace and laundry. There are 2 bedrooms and an bathroom on the upper floor. On the main floor is vaulted ceilings in the living room with a wood stove. The kitchen has lots of counter space and cupboards, there is a skylight and a stain glass window that opens. The lake is 3 minute walk. The leased land is a 25 yr lease , there is a storage area for boats $100/yr small site $200/yr for a large site. The lease is $706 a year. (id:1945)
powered by

Property DetailsKey information about 63 Sandy Beach
- Cooling: None
- Heating: Forced air, Natural gas, Wood, Wood, Wood Stove
- Stories: 1
- Year Built: 1993
- Structure Type: House
- Foundation Details: See Remarks
- Construction Materials: Wood frame
Interior FeaturesDiscover the interior design and amenities
- Basement: None
- Flooring: Vinyl Plank
- Appliances: Refrigerator, Stove, Washer/Dryer Stack-Up
- Living Area: 1260
- Bedrooms Total: 3
- Fireplaces Total: 1
- Above Grade Finished Area: 1260
- Above Grade Finished Area Units: square feet
Exterior & Lot FeaturesLearn about the exterior and lot specifics of 63 Sandy Beach
- Lot Features: Parking
- Lot Size Units: square feet
- Parking Total: 1
- Parking Features: None
- Lot Size Dimensions: 4000.00
Location & CommunityUnderstand the neighborhood and community
- Common Interest: Leasehold
- Community Features: Golf Course Development, Lake Privileges, Fishing
Tax & Legal InformationGet tax and legal details applicable to 63 Sandy Beach
- Tax Lot: 63
- Tax Year: 2023
- Tax Block: ,
- Tax Annual Amount: 1173
- Zoning Description: REC
Room Dimensions
| Type | Level | Dimensions |
| Living room | Main level | 18.00 Ft x 22.00 Ft |
| Kitchen | Main level | 7.00 Ft x 11.00 Ft |
| Bedroom | Main level | 11.00 Ft x 7.00 Ft |
| Laundry room | Main level | .00 Ft x .00 Ft |
| Primary Bedroom | Second level | 11.00 Ft x 10.00 Ft |
| 3pc Bathroom | Second level | .00 Ft x .00 Ft |
| Bedroom | Second level | 9.00 Ft x 10.00 Ft |

This listing content provided by REALTOR.ca
has
been licensed by REALTOR®
members of The Canadian Real Estate Association
members of The Canadian Real Estate Association
Nearby Listings Stat
Active listings
2
Min Price
$259,900
Max Price
$400,000
Avg Price
$329,950
Days on Market
262 days
Sold listings
0
Min Sold Price
$0
Max Sold Price
$0
Avg Sold Price
$0
Days until Sold
days





