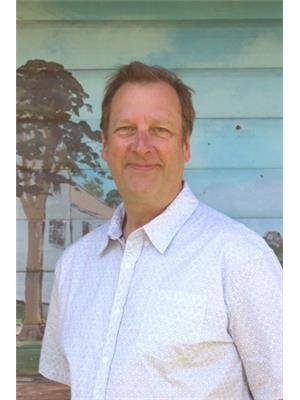6724 Highway 101, Gilberts Cove
- Bedrooms: 3
- Bathrooms: 1
- Living area: 1156 square feet
- Type: Residential
- Added: 123 days ago
- Updated: 10 days ago
- Last Checked: 8 hours ago
Positioned perfectly on an elevated lot to allow easy viewing of some of the most amazing sunsets your eyes will ever see. This delightful three-bedroom bungalow located in Gilberts Cove, will have your attention the moment you pull into the paved driveway, boasting fantastic curb appeal with a well-manicured yard complete with a garage/workshop and a private back deck allowing you an ideal place to relax or entertain. Affording you views of St. Mary?s Bay and the Gilberts Cove Lighthouse, this property is one you won?t want to miss. The interior of the home is just as pleasing. Allowing you main floor laundry for convenience, an updated kitchen, a dining nook that providing access to your back deck, a room that would be amazing home office space with easy on the eyes view of the Bay, spacious living room that is host to the same amazing view, three bedrooms and a four-piece bath round out the main floor. The basement has a finish room that could be an ideal rec room . A walk-up attic provides you with great storage space. The home also has a heat pump that gives you both heating and cooling. Schedule a viewing today to see this warm and welcoming home, this might be the one you have been waiting for! (id:1945)
powered by

Show More Details and Features
Property DetailsKey information about 6724 Highway 101
Interior FeaturesDiscover the interior design and amenities
Exterior & Lot FeaturesLearn about the exterior and lot specifics of 6724 Highway 101
Location & CommunityUnderstand the neighborhood and community
Utilities & SystemsReview utilities and system installations
Tax & Legal InformationGet tax and legal details applicable to 6724 Highway 101
Room Dimensions

This listing content provided by REALTOR.ca has
been licensed by REALTOR®
members of The Canadian Real Estate Association
members of The Canadian Real Estate Association
Nearby Listings Stat
Nearby Places
Additional Information about 6724 Highway 101














