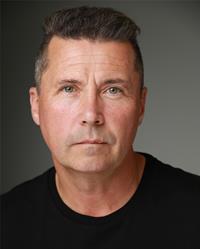3143 Glasgow St, Victoria
- Bedrooms: 4
- Bathrooms: 2
- Living area: 1907 square feet
- Type: Residential
- Added: 10 hours ago
- Updated: 7 hours ago
- Last Checked: 10 minutes ago
No reno required!West facing deck,with summer sunshades.Enjoy views to Sooke Hills & beautiful sunsets from deck & livingroom.Gorgeous hardwood floors throughout the main floor.New plumbing & electrical throughout,including dedicated 30A EV & RV outlets.Split electrical panel for upstairs & downstairs & fire rated door between up/down suites with hard wired smoke detectors.All windows have been replaced & fiberglass insulated front door.New roof,gutters & perimeter drains.Fibre, cat 5 cabling wired to upstairs living room, rec room & all bedrooms for high speed connections(great for home office).Programmable thermostats throughout.There is a location between up/down for another laundry if preferred.Excellent storage in dry crawlspace & more storage under front deck, & outdoor storage shed.Large rear deck overlooks private yard with 3 vegi garden plots & greenhouse,& established gardens & rock garden with landscape lighting.Great central location near Mayfair Mall & all other amenities. Call Gina at 250 812-4999 or email gina@ginasundberg.com for more information. (id:1945)
powered by

Property DetailsKey information about 3143 Glasgow St
Interior FeaturesDiscover the interior design and amenities
Exterior & Lot FeaturesLearn about the exterior and lot specifics of 3143 Glasgow St
Location & CommunityUnderstand the neighborhood and community
Utilities & SystemsReview utilities and system installations
Tax & Legal InformationGet tax and legal details applicable to 3143 Glasgow St
Additional FeaturesExplore extra features and benefits
Room Dimensions

This listing content provided by REALTOR.ca
has
been licensed by REALTOR®
members of The Canadian Real Estate Association
members of The Canadian Real Estate Association
Nearby Listings Stat
Active listings
80
Min Price
$449,900
Max Price
$1,600,000
Avg Price
$874,080
Days on Market
65 days
Sold listings
46
Min Sold Price
$449,900
Max Sold Price
$2,399,000
Avg Sold Price
$805,588
Days until Sold
52 days
Nearby Places
Additional Information about 3143 Glasgow St

















