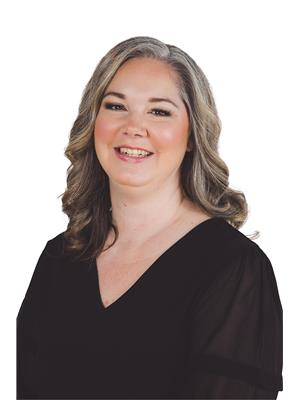59 Massey, Tilbury
- Bedrooms: 3
- Bathrooms: 2
- Type: Residential
Source: Public Records
Note: This property is not currently for sale or for rent on Ovlix.
We have found 6 Houses that closely match the specifications of the property located at 59 Massey with distances ranging from 2 to 6 kilometers away. The prices for these similar properties vary between 299,000 and 554,900.
Recently Sold Properties
Nearby Places
Name
Type
Address
Distance
The Lighthouse Inn
Restaurant
Lakeside Dr.
5.9 km
Stoney Point (Le Cunff) Airport
Airport
Lakeshore
8.8 km
St. Clair National Wildlife Area - St. Clair Unit
Establishment
Chatham-Kent
11.5 km
Buxton National Historic Site & Museum
Museum
N Buxton
18.2 km
Wheatley Provincial Park
Park
Wheatley
19.8 km
Tim Hortons
Cafe
500 Bloomfield Rd
21.8 km
Comfort Inn
Lodging
1100 Richmond St
22.0 km
Casa Bella Catering
Food
425 Riverview Dr
22.5 km
Kelsey's Restaurant
Restaurant
804 Richmond St
22.7 km
Tim Hortons
Cafe
581 Notre Dame St
22.9 km
Tru's Grillhouse Restaurant
Restaurant
220 Riverview Dr
23.0 km
Cottam Airport
Airport
Kingsville
23.0 km
Property Details
- Cooling: Central air conditioning
- Heating: Forced air, Natural gas, Furnace
- Year Built: 1998
- Structure Type: House
- Exterior Features: Brick
- Foundation Details: Block
- Architectural Style: Raised ranch, Bi-level
Interior Features
- Flooring: Carpeted, Cushion/Lino/Vinyl
- Appliances: Washer, Refrigerator, Stove, Dryer
- Bedrooms Total: 3
Exterior & Lot Features
- Lot Features: Paved driveway, Concrete Driveway, Front Driveway
- Parking Features: Attached Garage, Garage, Inside Entry
- Lot Size Dimensions: 50X100
Location & Community
- Common Interest: Freehold
Tax & Legal Information
- Tax Year: 2024
- Zoning Description: RM1.3
Additional Features
- Photos Count: 47
WELCOME HOME! THIS TURN-KEY THREE BED, TWO FULL BATH ON A CORNER LOT IN A HIGHLY DESIRABLE AREA IS WAITING FOR YOU. AFTER WALKING UP THE DOUBLE WIDTH CONCRETE DRIVE TOWARDS THE ATTACHED GARAGE AND FULLY FENCED BACKYARD, YOU WILL ENTER INTO YOUR MOVE-IN READY HOME. ROOF 2018. THIS PRIME LOCATION OFFERS EASY ACCESS TO HIGHWAYS 42/46/77, AND THE 401. NESTLED BETWEEN LAKE ERIE AND LAKE ST. CLAIR, YOU ARE CLOSE TO MULTIPLE SCHOOLS, GROCERY STORES, GOLF COURSES, PLAYGROUNDS, A BRAND NEW TENNIS COURT, A PUBLIC SWIMMING POOL, BASEBALL DIAMOND, AND WALKING PATHS. ALL APPLIANCES INCLUDED. NO RENTAL ITEMS. OFFERS ARE TO BE VIEWED ON WEDNESDAY JULY 24; 7PM. SELLER HAS THE RIGHT TO ACCEPT OR REJECT ANY AND ALL OFFERS. (id:1945)









