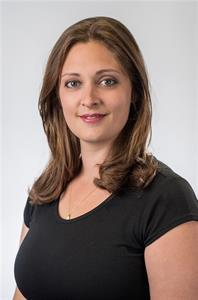136 Summit Ridge Drive, Guelph
- Bedrooms: 4
- Bathrooms: 4
- Living area: 1650 square feet
- Type: Townhouse
- Added: 33 days ago
- Updated: 20 days ago
- Last Checked: 2 hours ago
This delightful backsplit townhome offers a perfect blend of comfort and functionality, featuring 3+1 bedrooms, 3 full bathrooms, and a convenient half bathroom. With a well-designed layout, this property ensures both privacy and ease of living. This home was built in 2017 with modern finishes, close to schools and parks. Enjoy the airy and open feel of this home, with a welcoming living area that flows seamlessly into the dining space. Perfect for both everyday living and entertaining guests. The well-appointed kitchen boasts ample cabinetry, modern appliances, and plenty of counter space, making it a joy for cooking and meal preparation. The three spacious bedrooms offer plenty of natural light and closet space. The master suite includes a private en-suite bathroom for added convenience and comfort. The large basement, previously used as a bedroom, provides additional living space that can easily be adapted to suit your needs—whether as a guest room, home office, or recreational area. This backsplit townhome is a rare find, combining spacious living areas with practical features and a prime location. Schedule a viewing today. This property is ready to welcome you home. (id:1945)
Property Details
- Cooling: Central air conditioning
- Heating: Forced air
- Structure Type: Row / Townhouse
- Exterior Features: Brick, Vinyl siding
Interior Features
- Basement: Finished, Full
- Appliances: Refrigerator, Water softener, Dishwasher, Stove
- Living Area: 1650
- Bedrooms Total: 4
- Bathrooms Partial: 1
- Above Grade Finished Area: 1650
- Above Grade Finished Area Units: square feet
- Above Grade Finished Area Source: Builder
Exterior & Lot Features
- Lot Features: Sump Pump
- Water Source: Municipal water
- Parking Total: 2
- Parking Features: Attached Garage
Location & Community
- Directions: Victoria to Eastview. Turn north onto Summit Ridge Dr.
- Common Interest: Freehold
- Subdivision Name: 11 - Grange Road
Business & Leasing Information
- Total Actual Rent: 3800
- Lease Amount Frequency: Monthly
Utilities & Systems
- Sewer: Municipal sewage system
Tax & Legal Information
- Zoning Description: r1
Room Dimensions
This listing content provided by REALTOR.ca has
been licensed by REALTOR®
members of The Canadian Real Estate Association
members of The Canadian Real Estate Association
















