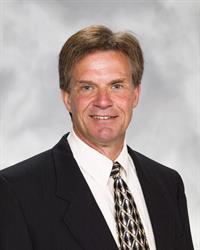505 506 401 4 Street, Rural Cypress County
- Bedrooms: 2
- Bathrooms: 2
- Living area: 1112 square feet
- Type: Apartment
- Added: 287 days ago
- Updated: 83 days ago
- Last Checked: 19 hours ago
Nestled quietly in the beautiful Cypress Hills, Elkwater is a year-round recreational garden of delights. Only a 40-minute drive from Medicine Hat, this flourishing resort oasis offers an abundance of vacation activities: boating, water skiing, fishing, biking, golf and hiking in the summer; skating, downhill and x-country skiing in the winter. This impressive 1,122 sq.ft. 2 bedroom / 2 bath condo is located in Elkwater Lake Lodge, which offers a delightful restaurant, pool, hot tub, fire pit and room service. The main unit boasts the popular open floor plan, which is awash in natural light flooding in from the numerous windows. A fully stocked kitchen offers an abundance of cupboards, an upgraded double sink and high-end faucet, and the 2-seat island and countertops have been re-done in granite. A separate dining area abuts a spacious living room, which comfortably sits 6 people and features a river stone gas fireplace. A generous wraparound deck (with gas hookup) is accessed via the living room and affords a quiet, relaxing retreat to "chill out" and take in the wooded views. A large bedroom and a 4-piece bathroom with a soaker tub completes the main unit. The adjoining studio suite, which also has a separate entrance, offers a spacious bedroom (kingsize bed) with access to a private deck, along with a coffee bar, mini-fridge, microwave and sink, and a 3-piece bath. This ideally located condo is only a short walk to the downtown marina, sandy beach, lake, restaurant and popular cafe. Priced well below assessed value, this is a solid investment opportunity for a single family or even as a group venture. Furthermore, this Phase 1 condo is part of a revenue generating rental pool. Owner is allowed 120 days usage throughout the year with the remaining time available in the rental pool. THE OWNER RECOUPS 60% OF ANY RENTAL REVENUE, WHICH BASICALLY PAYS THE MONTHLY CONDO FEES AND ELECTRIC BILL. It comes with all the appliances and is fully furnished. This "must see" property is an all-season getaway at a very affordable price! (id:1945)
powered by

Property DetailsKey information about 505 506 401 4 Street
- Cooling: Central air conditioning
- Heating: Forced air, Natural gas
- Stories: 2
- Year Built: 2006
- Structure Type: Apartment
- Exterior Features: Stone
- Foundation Details: Poured Concrete, See Remarks
- Architectural Style: Low rise
Interior FeaturesDiscover the interior design and amenities
- Flooring: Carpeted
- Appliances: Refrigerator, Dishwasher, Stove, Microwave, Window Coverings
- Living Area: 1112
- Bedrooms Total: 2
- Fireplaces Total: 1
- Above Grade Finished Area: 1112
- Above Grade Finished Area Units: square feet
Exterior & Lot FeaturesLearn about the exterior and lot specifics of 505 506 401 4 Street
- Lot Features: No Animal Home, No Smoking Home
- Water Source: Municipal water
- Parking Total: 2
- Parking Features: Other
- Building Features: Laundry Facility, Swimming
Location & CommunityUnderstand the neighborhood and community
- Common Interest: Condo/Strata
- Subdivision Name: Elkwater
- Community Features: Pets Allowed With Restrictions
Property Management & AssociationFind out management and association details
- Association Fee: 1176
- Association Fee Includes: Common Area Maintenance, Interior Maintenance, Property Management, Waste Removal, Cable TV, Caretaker, Ground Maintenance, Heat, Water, Insurance, Condominium Amenities, Parking, Reserve Fund Contributions, Sewer
Utilities & SystemsReview utilities and system installations
- Sewer: Municipal sewage system
- Utilities: Sewer, Natural Gas, Electricity, Cable
Tax & Legal InformationGet tax and legal details applicable to 505 506 401 4 Street
- Tax Year: 2023
- Parcel Number: 0034690652
- Tax Annual Amount: 1748.4
- Zoning Description: PP
Room Dimensions

This listing content provided by REALTOR.ca
has
been licensed by REALTOR®
members of The Canadian Real Estate Association
members of The Canadian Real Estate Association
Nearby Listings Stat
Active listings
1
Min Price
$239,900
Max Price
$239,900
Avg Price
$239,900
Days on Market
286 days
Sold listings
0
Min Sold Price
$0
Max Sold Price
$0
Avg Sold Price
$0
Days until Sold
days




























