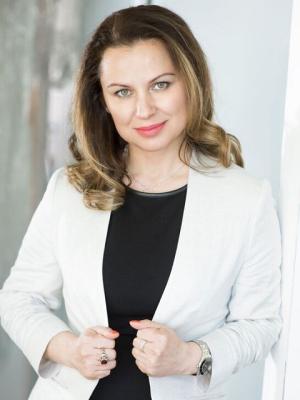10 Rebecca Court, Barrie Painswick South
- Bedrooms: 6
- Bathrooms: 4
- Type: Residential
- Added: 2 days ago
- Updated: 2 days ago
- Last Checked: 6 hours ago
Sought after extra-wide, deep cul-de-sac lot, this bright and spacious property offers 4+2 large bedrooms and 2 full kitchens - ideal for multi-generational living or rental potential. The beautifully finished basement includes a second kitchen, recreation room, and 2 bedrooms, providing exceptional versatility.The open-concept layout features a large eat-in kitchen, expansive family room, and dining area - perfect for entertaining. Step outside to your private backyard oasis with an above-ground pool, hot tub, and enclosed gazebo. Comfortably parks 6 cars in the driveway and a 2-car garage. Walking distance to schools and close to major retailers, grocery stores, Costco, with easy access to highways and major intersections. Don't miss this incredible opportunity to enjoy a perfect blend of luxurious space, convenience, and comfort!
powered by

Property Details
- Cooling: Central air conditioning
- Heating: Forced air, Natural gas
- Stories: 2
- Structure Type: House
- Exterior Features: Brick
- Foundation Details: Brick
Interior Features
- Basement: Finished, N/A
- Flooring: Tile
- Bedrooms Total: 6
- Bathrooms Partial: 1
Exterior & Lot Features
- Lot Features: Carpet Free
- Water Source: Municipal water
- Parking Total: 8
- Pool Features: Above ground pool
- Parking Features: Attached Garage
- Lot Size Dimensions: 45.1 x 156 FT
Location & Community
- Directions: Yonge / Mapleview
- Common Interest: Freehold
Utilities & Systems
- Sewer: Sanitary sewer
Tax & Legal Information
- Tax Annual Amount: 6076.84
- Zoning Description: Residential
Room Dimensions
This listing content provided by REALTOR.ca has
been licensed by REALTOR®
members of The Canadian Real Estate Association
members of The Canadian Real Estate Association
















