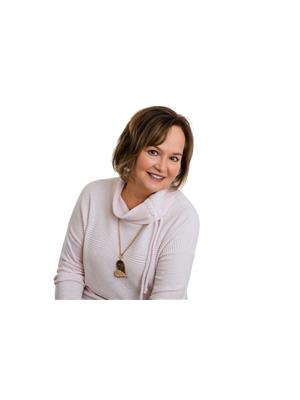996 Oshawa Boulevard N, Oshawa Centennial
- Bedrooms: 4
- Bathrooms: 3
- Type: Residential
- Added: 1 day ago
- Updated: 9 hours ago
- Last Checked: 1 hours ago
Welcome to Your Dream Home in Beau Valley North Oshawa's Premier Neighbourhood! Discover unparalleled comfort and modern elegance in this fully updated home, nestled on a serene, private lot. Featuring a grand circular driveway with space for up to 9 vehicles and a double-car garage, this property is both practical and inviting. Step inside to a home where every detail has been carefully curated. The open-concept layout showcases industrial laminate flooring throughout (2020), enhanced by new pot lights (2022) and contemporary finishes. Enjoy the convenience of new windows and doors (2018), a new roof installed in 2020, and an advanced in-ground sprinkler system that keeps your lawn lush and green. The state-of-the-art monitored security system, equipped with 8 cameras and comprehensive monitoring for fire and carbon dioxide, ensures your home is secure and safe. The heart of the home is a stunning dining area bathed in natural light from large windows. This space flows seamlessly into a modern kitchen equipped with professional series appliances (2020) and Corian countertops. Step outside to your fully fenced yard through the kitchens walk-out, perfect for entertaining or relaxing. The cozy living room features an additional walk-out and a gas fireplace, adding warmth and charm to the space. Upstairs, the primary bedroom offers a luxurious 4-piece ensuite and a walk-in closet, alongside two additional well-sized bedrooms. The lower level, renovated in 2021, boasts a versatile rec room and gym area that can easily be transformed into a fourth bedroom or office, catering to your evolving needs. With its blend of modern updates and endless possibilities, this home is truly a canvas for your ideal lifestyle. Don't miss the opportunity to make it yours!
powered by

Property Details
- Cooling: Central air conditioning
- Heating: Forced air, Natural gas
- Stories: 2
- Structure Type: House
- Exterior Features: Brick, Aluminum siding
- Foundation Details: Concrete
Interior Features
- Basement: Finished, N/A
- Flooring: Laminate
- Appliances: Hot Tub
- Bedrooms Total: 4
- Fireplaces Total: 1
- Bathrooms Partial: 1
Exterior & Lot Features
- Water Source: Municipal water
- Parking Total: 11
- Parking Features: Attached Garage
- Lot Size Dimensions: 73.18 x 129.77 FT
Location & Community
- Directions: Oshawa Blvd N/Ritson Rd N
- Common Interest: Freehold
- Street Dir Suffix: North
Utilities & Systems
- Sewer: Sanitary sewer
- Utilities: Sewer, Cable
Tax & Legal Information
- Tax Year: 2023
- Tax Annual Amount: 5614.93
Room Dimensions
This listing content provided by REALTOR.ca has
been licensed by REALTOR®
members of The Canadian Real Estate Association
members of The Canadian Real Estate Association













