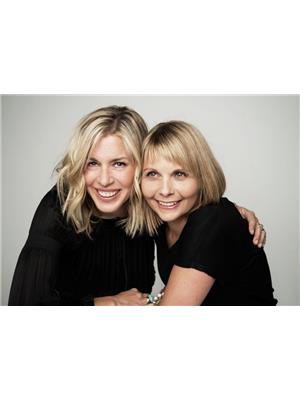10 A 1568 W 12 Th Avenue, Vancouver
- Bedrooms: 2
- Bathrooms: 2
- Living area: 1320 square feet
- Type: Apartment
- Added: 15 days ago
- Updated: 5 days ago
- Last Checked: 23 hours ago
Welcome to this 1320' South Granville condo that exudes New York City vibes with the elevator opening directly into your unit. This spacious 2-bed, 2-bath home offers comfort, with expansive living spaces perfect for both entertaining and relaxation. Take in Vancouver views from two private decks: north-facing provides sweeping city and mountain vistas, while the south-facing deck floods the primary suite with sunlight. Inside, the condo is bathed in natural light, thanks to the large windows that line the walls, enhancing the already generous layout. The open-concept house sized kitchen, living and dining area makes the home feel even more grand. Steps to shops and restaurants along South Granville, a fresh coat of paint, and 2 parking spots make this one the place to call home. First Weekend Open Sunday Sept 15th 2-4pm - come visit (id:1945)
powered by

Property Details
- Heating: Baseboard heaters
- Year Built: 1982
- Structure Type: Apartment
Interior Features
- Appliances: All
- Living Area: 1320
- Bedrooms Total: 2
Exterior & Lot Features
- View: View
- Lot Features: Central location, Elevator, Wheelchair access
- Lot Size Units: square feet
- Parking Total: 2
- Parking Features: Underground
- Building Features: Laundry - In Suite
- Lot Size Dimensions: 0
Location & Community
- Common Interest: Condo/Strata
- Street Dir Prefix: West
- Community Features: Pets not Allowed, Rentals Allowed With Restrictions
Property Management & Association
- Association Fee: 924.58
Tax & Legal Information
- Tax Year: 2024
- Parcel Number: 006-348-092
- Tax Annual Amount: 3089.88
This listing content provided by REALTOR.ca has
been licensed by REALTOR®
members of The Canadian Real Estate Association
members of The Canadian Real Estate Association

















