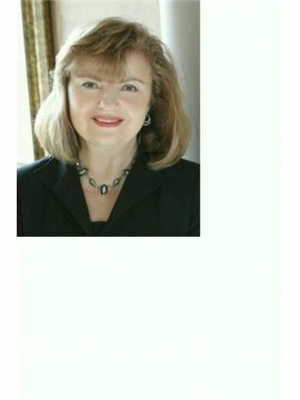362 Lake Street, Grimsby
- Bedrooms: 6
- Bathrooms: 5
- Living area: 5794 square feet
- MLS®: 40623121
- Type: Residential
- Added: 47 days ago
- Updated: 41 days ago
- Last Checked: 6 hours ago
Step into luxury living at 362 Lake St! This magnificent custom-built 6-bed, 5-bath home spans over 5700sq ft of living space, blending modern elegance & comfort. Upon entering, you are greeted by an open concept & captivating main floor, featuring a seamless flow from the foyer to the breathtaking great room with a floor-to-ceiling fireplace, beautiful dining area, a second formal dining room all paired with a cohesive & inviting chef inspired kitchen, boasting granite countertops, & high-end appliances. The main floor also includes a spacious guest bedroom with tranquil backyard views, adjacent to a luxurious 5-piece bath. Leading to the expansive upper floor is a magnificent open staircase. The primary bedroom is a retreat centered around a custom-built fireplace, a modern & functional his and her walk-in closets, and a 5-piece ensuite bath. Adjacent to the primary bedroom is another bedroom-turned stylish office space, followed by two generously sized bedrooms, one with its own ensuite and walk-in closet. A convenient upper-level laundry room and another luxurious 4-piece bathroom tops this level. The lower level offers even more living space, featuring a living room / theatre room, a 4-piece bathroom, an exercise room, and a bedroom. There is a complete full kitchen and laundry room and a separate side entrance, providing a complete in-law suite. Outside, the property sits on a spacious 80 by 160 lot, providing serene outdoor living enjoyment and entertaining whether that be on the beautiful upper deck, underneath the custom-built pergola, tooling away in the workshop or relaxing in the mini-house, coupled with a separate exterior two piece bathroom for those outdoor gatherings. This is more than just a home; it is a luxurious retreat within the heart of the Niagara region offering its wineries, beaches, trails & tranquil living yet steps away from all amenities. Do not miss your opportunity to make this your dream home! (id:1945)
powered by

Property Details
- Cooling: Central air conditioning
- Heating: Forced air, Natural gas
- Stories: 2
- Year Built: 1998
- Structure Type: House
- Exterior Features: Concrete, Brick, Stucco
- Foundation Details: Block
- Architectural Style: 2 Level
- Construction Materials: Concrete block, Concrete Walls
Interior Features
- Basement: Finished, Full
- Appliances: Washer, Refrigerator, Water purifier, Water softener, Gas stove(s), Dishwasher, Dryer, Microwave, Garburator, Oven - Built-In, Window Coverings, Garage door opener, Microwave Built-in
- Living Area: 5794
- Bedrooms Total: 6
- Fireplaces Total: 2
- Fireplace Features: Electric, Other - See remarks
- Above Grade Finished Area: 4006
- Below Grade Finished Area: 1788
- Above Grade Finished Area Units: square feet
- Below Grade Finished Area Units: square feet
- Above Grade Finished Area Source: Other
- Below Grade Finished Area Source: Other
Exterior & Lot Features
- Lot Features: Conservation/green belt, Gazebo, Sump Pump, Automatic Garage Door Opener, In-Law Suite
- Water Source: Municipal water
- Parking Total: 8
- Parking Features: Attached Garage
Location & Community
- Directions: QEW to Bartlett Ave. to Lake St.
- Common Interest: Freehold
- Subdivision Name: Grimsby Beach (540)
- Community Features: School Bus
Utilities & Systems
- Sewer: Municipal sewage system
Tax & Legal Information
- Tax Annual Amount: 10221.6
- Zoning Description: Urban
Additional Features
- Security Features: Smoke Detectors
Room Dimensions

This listing content provided by REALTOR.ca has
been licensed by REALTOR®
members of The Canadian Real Estate Association
members of The Canadian Real Estate Association
Nearby Listings Stat
Active listings
7
Min Price
$1,099,000
Max Price
$2,288,800
Avg Price
$1,595,040
Days on Market
97 days
Sold listings
0
Min Sold Price
$0
Max Sold Price
$0
Avg Sold Price
$0
Days until Sold
days













