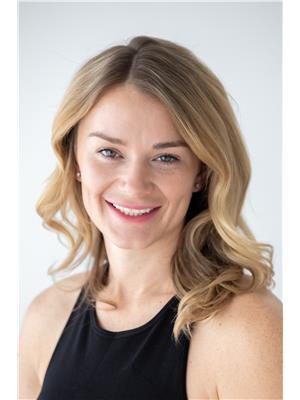2573 Sandstone Circle, Invermere
- Bedrooms: 3
- Bathrooms: 3
- Living area: 2856 square feet
- Type: Residential
- Added: 58 days ago
- Updated: 54 days ago
- Last Checked: 17 hours ago
Exquisite Living Experience. This custom-built Timko home in Castle Rock is precise and flawless. From the foundation to the landscaping, every aspect is meticulously crafted. The grand entrance features a curved stairwell, high ceiling and modern mountain flare. The upper floor boasts a vaulted ceiling and a huge open living area. There is so much space in this well equipped kitchen with walk in pantry, breakfast nook and oversized granite island that has a prep sink. Take in tons of natural light and outdoor forest views. The primary bedroom is a masterpiece. Its like its own retreat with sitting area, a 3 sided fireplace to enjoy from the whole room or tub, double sinks, shower with a walk-in closet, and a west-facing balcony to take in the Purcell Mountain Range sunsets.Two guest bedrooms and a den/office provide adequate space for relaxation and productivity.The theatre room includes a wet bar. There are granite countertops and top-of-the-line finishes throughout. As remarkable as the interior, the outdoor space is wonderfully constructed with wraparound deck and landscaping that complements the natural beauty. Well-designed rock walkways and patios mix with nature include a fire pit and multiple sitting areas ideal for parties or stargazing. This desirable home feels like a wilderness getaway.This spot offers unequalled solitude and quiet, making it ideal for escaping the daily grind. A lifestyle unmatched by others, it combines elegance, comfort, and natural beauty. (id:1945)
powered by

Property Details
- Roof: Asphalt shingle, Unknown
- Cooling: Heat Pump
- Heating: Heat Pump, Electric, Propane
- Year Built: 2006
- Structure Type: House
- Exterior Features: Wood, Stucco
- Foundation Details: Concrete, See Remarks
- Construction Materials: Wood frame, Unknown, Concrete Walls
Interior Features
- Basement: Full, Separate entrance, Unknown
- Flooring: Tile, Hardwood, Carpeted
- Appliances: Washer, Refrigerator, Dishwasher, Stove, Dryer, Microwave, Wet Bar, Window Coverings, Garage door opener
- Living Area: 2856
- Bedrooms Total: 3
Exterior & Lot Features
- View: Mountain view, Valley view
- Lot Features: Cul-de-sac, Other
- Water Source: Municipal water
- Lot Size Units: square feet
- Parking Total: 4
- Lot Size Dimensions: 9888
Location & Community
- Common Interest: Freehold
- Community Features: Quiet Area
Utilities & Systems
- Utilities: Sewer
Tax & Legal Information
- Zoning: Residential
- Parcel Number: 026-001-861
Room Dimensions
This listing content provided by REALTOR.ca has
been licensed by REALTOR®
members of The Canadian Real Estate Association
members of The Canadian Real Estate Association















