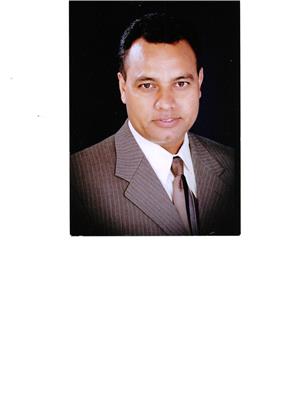4404 Triomphe Cl, Beaumont
- Bedrooms: 4
- Bathrooms: 3
- Living area: 284 square meters
- Type: Residential
- Added: 62 days ago
- Updated: 7 days ago
- Last Checked: 19 hours ago
Welcome home to luxury at its finest! This stunning, brand-new 3056 sq. ft. TRIPLE GARAGE FULLY WALKOUT residence is nestled on an expansive 7,000 sq. ft. lot. Modern living highlighted by an open floor plan that includes a breathtaking living room with soaring ceilings. The kitchen is a chef's dream, complete with a spice kitchen, luxurious quartz countertops, and stylish backsplash tile. Soft-close cabinetry and drawers, undermount sinks, and pot lights. The main floor features a full bath and bedroom, making it ideal for guests or multi-generational living. Upstairs you will find a huge bonus room, master with 5 pc ensuite, walk-in closet, another 2 very good sized rooms, a 4 pc common bath and laundry on this level. The exterior boasts a private backyard, an impressive 16 x 10 ft. raised deck above fully walkout basement with side entrance. 10 Yrs new home warranty. During construction choose your own interior colors and finishes. Dont miss this chance to claim your piece of luxury in Beaumont! (id:1945)
powered by

Property DetailsKey information about 4404 Triomphe Cl
- Heating: Forced air
- Stories: 2
- Year Built: 2024
- Structure Type: House
Interior FeaturesDiscover the interior design and amenities
- Basement: Unfinished, Full
- Appliances: Hood Fan, Garage door opener, Garage door opener remote(s)
- Living Area: 284
- Bedrooms Total: 4
- Fireplaces Total: 1
- Fireplace Features: Electric, Unknown
Exterior & Lot FeaturesLearn about the exterior and lot specifics of 4404 Triomphe Cl
- Lot Features: Cul-de-sac, Private setting, No Animal Home, No Smoking Home
- Lot Size Units: square meters
- Parking Total: 6
- Parking Features: Attached Garage
- Building Features: Ceiling - 9ft
- Lot Size Dimensions: 654.97
Location & CommunityUnderstand the neighborhood and community
- Common Interest: Freehold
Tax & Legal InformationGet tax and legal details applicable to 4404 Triomphe Cl
- Parcel Number: 004006
Additional FeaturesExplore extra features and benefits
- Security Features: Smoke Detectors
Room Dimensions

This listing content provided by REALTOR.ca
has
been licensed by REALTOR®
members of The Canadian Real Estate Association
members of The Canadian Real Estate Association
Nearby Listings Stat
Active listings
38
Min Price
$284,900
Max Price
$837,900
Avg Price
$580,400
Days on Market
37 days
Sold listings
22
Min Sold Price
$260,000
Max Sold Price
$749,900
Avg Sold Price
$509,632
Days until Sold
42 days
Nearby Places
Additional Information about 4404 Triomphe Cl
























