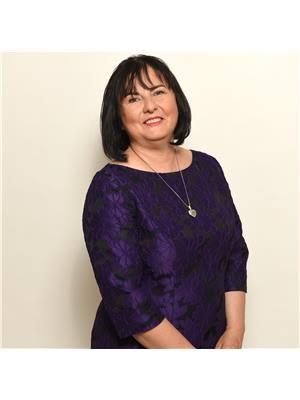139 Longwood Road N, Hamilton
- Bedrooms: 4
- Bathrooms: 2
- Living area: 785 square feet
- Type: Residential
- Added: 2 days ago
- Updated: 1 days ago
- Last Checked: 19 hours ago
Welcome to 139 Longwood Road – your dream home in the heart of the sought-after Westdale North neighborhood! This fully renovated bungalow is a showstopper, offering a perfect mix of modern design and historic charm. With 2 spacious bedrooms on the main floor and an additional 2 bedrooms in the fully finished basement, this home is packed with space and flexibility for your needs. Greeted by the luxury vinyl plank flooring throughout, this home has a sleek, contemporary vibe. Natural light pours in through the new windows, filling every corner with warmth and brightness. With 2 full bathrooms, this home delivers style and functionality at every turn. Plus, with a recently updated roof, you can enjoy peace of mind knowing that every inch of this home has been thoughtfully upgraded. Located just minutes from top-rated schools, parks, and all the amenities you could ask for, this is the perfect place to call home. This is not just a house, it’s your upgraded lifestyle! (id:1945)
powered by

Property Details
- Heating: Forced air, Natural gas
- Stories: 1
- Structure Type: House
- Exterior Features: Brick
- Foundation Details: Block
- Architectural Style: Bungalow
Interior Features
- Basement: Finished, Full
- Living Area: 785
- Bedrooms Total: 4
- Above Grade Finished Area: 785
- Above Grade Finished Area Units: square feet
- Above Grade Finished Area Source: Other
Exterior & Lot Features
- Lot Features: Rocky, Paved driveway, Carpet Free
- Water Source: Municipal water
- Parking Total: 3
- Parking Features: Attached Garage
Location & Community
- Directions: King St W to Longwood Rd N.
- Common Interest: Freehold
- Street Dir Suffix: North
- Subdivision Name: 112 - Westdale North
Utilities & Systems
- Sewer: Municipal sewage system
Tax & Legal Information
- Tax Annual Amount: 5308
Room Dimensions
This listing content provided by REALTOR.ca has
been licensed by REALTOR®
members of The Canadian Real Estate Association
members of The Canadian Real Estate Association

















