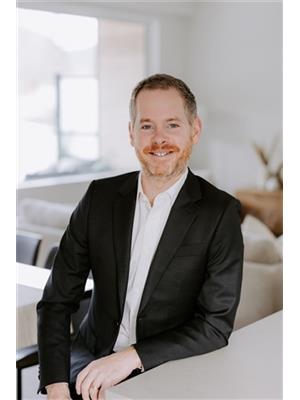2205 7328 Arcola Street, Burnaby
- Bedrooms: 2
- Bathrooms: 2
- Living area: 857 square feet
- Type: Apartment
- Added: 22 days ago
- Updated: 17 days ago
- Last Checked: 18 hours ago
Welcome to Esprit 1, built by Bosa. This corner unit offers 2 bedrooms on opposite sides, 2 full bathrooms, & stunning unobstructed 270-degree views of downtown Vancouver, Richmond, Van Island, & New West. Featuring top-of-the-line finishings & fixtures, including stainless steel, Caesarstone & marble. Recent renos incl fresh paint, a refinished fireplace & new laminate flooring throughout. Centrally located in Highgate Village with shops & transportation at your doorstep. This stunning home also comes with a cozy fireplace, in-suite laundry, underground parking & a storage locker. Enjoy a state-of-the-art fitness facility, amenity room and rooftop terrace - this home has it all. Bring your kids & pets to the private rooftop playground & dog park. Incredible value in Burnaby South! (id:1945)
powered by

Property DetailsKey information about 2205 7328 Arcola Street
- Heating: Baseboard heaters, Electric
- Year Built: 2009
- Structure Type: Apartment
- Unit Type: Corner Unit
- Bedrooms: 2
- Bathrooms: 2
- Views: Stunning unobstructed 270-degree views of downtown Vancouver, Richmond, Van Island, & New West
Interior FeaturesDiscover the interior design and amenities
- Appliances: All
- Living Area: 857
- Bedrooms Total: 2
- Finishings: Top-of-the-line finishings & fixtures including stainless steel, Caesarstone & marble
- Recent Renovations: Fresh paint, Refinished fireplace, New laminate flooring throughout
- Fireplace: Cozy fireplace
- Laundry: In-suite laundry
Exterior & Lot FeaturesLearn about the exterior and lot specifics of 2205 7328 Arcola Street
- View: View
- Lot Features: Central location, Cul-de-sac, Elevator, Trash compactor
- Lot Size Units: square feet
- Parking Total: 1
- Building Features: Exercise Centre, Laundry - In Suite
- Lot Size Dimensions: 0
- Parking: Underground parking
- Storage: Storage locker
- Amenities: Private rooftop playground, Dog park
Location & CommunityUnderstand the neighborhood and community
- Common Interest: Condo/Strata
- Community Features: Pets Allowed With Restrictions
- Central Location: Highgate Village
- Nearby: Shops, Transportation
Property Management & AssociationFind out management and association details
- Association Fee: 410.68
- Amenities: State-of-the-art fitness facility, Amenity room, Rooftop terrace
Tax & Legal InformationGet tax and legal details applicable to 2205 7328 Arcola Street
- Tax Year: 2024
- Parcel Number: 027-801-411
- Tax Annual Amount: 2098.41
Additional FeaturesExplore extra features and benefits
- Pet Policy: Pet-friendly

This listing content provided by REALTOR.ca
has
been licensed by REALTOR®
members of The Canadian Real Estate Association
members of The Canadian Real Estate Association
Nearby Listings Stat
Active listings
67
Min Price
$599,900
Max Price
$4,900,000
Avg Price
$1,125,664
Days on Market
93 days
Sold listings
46
Min Sold Price
$599,800
Max Sold Price
$1,889,900
Avg Sold Price
$885,471
Days until Sold
49 days









































