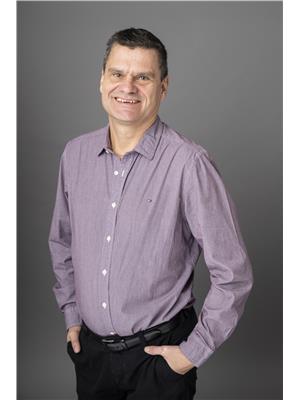6 Wildflower Lane, Brantford
- Bedrooms: 3
- Bathrooms: 2
- Living area: 1126 square feet
- Type: Residential
- Added: 13 days ago
- Updated: 6 hours ago
- Last Checked: 13 minutes ago
Discover your dream home at 6 Wildflower Lane, a meticulously updated 3-bedroom + den residence nestled in one of Brantford’s most sought-after neighborhoods. This charming property offers the perfect blend of modern convenience and comfortable living, ideal for families or anyone looking for a serene retreat with easy access to urban amenities. As you enter, you’ll be greeted by a bright and spacious open-concept living area, thoughtfully designed with contemporary finishes and ample natural light. The updated kitchen boasts sleek countertops, stainless steel appliances, and plenty of storage, making it a chef’s delight. Adjacent to the kitchen, the dining area flows seamlessly into the cozy living room, perfect for family gatherings or entertaining friends. The home features three generously sized bedrooms, including a primary suite that offers a peaceful escape with plenty of closet space. The additional den provides a versatile space that can be used as a home office, playroom, or guest room. Two full, modern bathrooms are beautifully appointed with stylish fixtures and finishes. The fully finished basement adds valuable living space, ideal for a recreation room, gym, or additional storage. Step outside to your private backyard oasis, where you’ll find a brand-new deck and a charming gazebo—perfect for summer barbecues, relaxing with a book, or enjoying a morning coffee. The fully fenced yard provides privacy and a safe space for children or pets to play. Located just steps from top-rated schools and scenic local parks, 6 Wildflower Lane offers the perfect setting for family life. You’re just minutes from shopping, dining, and entertainment options, with easy highway access for a quick commute to surrounding areas. This move-in-ready home combines modern updates with a prime location, offering the perfect balance of comfort and convenience. Don't miss the chance to make 6 Wildflower Lane your forever home! (id:1945)
powered by

Property Details
- Cooling: Central air conditioning
- Heating: Forced air, Natural gas
- Stories: 1
- Structure Type: House
- Exterior Features: Brick
- Foundation Details: Poured Concrete
- Architectural Style: Bungalow
Interior Features
- Basement: Partially finished, Full
- Appliances: Washer, Refrigerator, Dishwasher, Stove, Dryer, Hood Fan
- Living Area: 1126
- Bedrooms Total: 3
- Above Grade Finished Area: 1126
- Above Grade Finished Area Units: square feet
- Above Grade Finished Area Source: Other
Exterior & Lot Features
- Water Source: Municipal water
- Parking Total: 2
Location & Community
- Directions: While Travelling East on Blackfriar, Take a Right onto Wildflower Lane. The Property will be on your right hand side.
- Common Interest: Freehold
- Subdivision Name: 2013 - Brier Park
- Community Features: Quiet Area, School Bus
Utilities & Systems
- Sewer: Municipal sewage system
- Utilities: Natural Gas, Electricity
Tax & Legal Information
- Tax Annual Amount: 3697.77
- Zoning Description: R1B
Additional Features
- Security Features: Smoke Detectors
Room Dimensions
This listing content provided by REALTOR.ca has
been licensed by REALTOR®
members of The Canadian Real Estate Association
members of The Canadian Real Estate Association
















