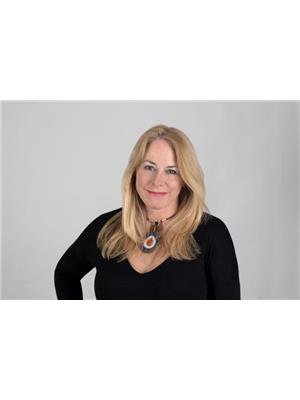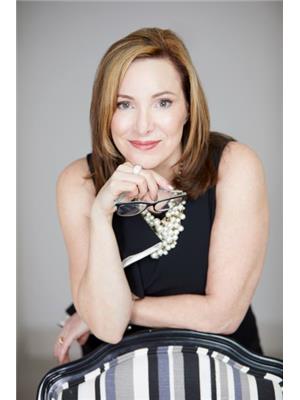3410 Robin Hill Circle, Oakville
- Bedrooms: 5
- Bathrooms: 4
- Living area: 2929 square feet
- Type: Residential
- Added: 41 days ago
- Updated: 10 days ago
- Last Checked: 3 hours ago
LOCATION, LOCATION, LOCATION! Rarely offered, premium pie-shaped lot in sought-after Lakeshore Woods. ONE of the LARGEST LOTS IN LAKESHORE WOODS. This fabulously finished 4+1 bedroom executive home by Rosehaven showcases the Wilson model, w stunning Muskoka-like backyard complete w wireless controlled B-hyve sprinkler system. Enjoy the fall in your heated SALTWATER pool, installed in 2018, relax on your maintenance-free COMPOSITE deck complete w built-in outdoor kitchen, or join around the gas fire pit w plenty of room for friends & family. The pool house & outdoor shower ensure that all the fun stays outside. A large grassy side yard provides ample space for playing ball, relaxing or gardening. This truly is a rare find in one of Oakville's most desirable neighborhoods, offering a short WALK to the BEACH, dog park, waterpark, tennis courts, pickleball, skate park, ponds & miles of trails. Sought-after main floor layout includes a family room w gas fireplace & walkout from the kitchen to the spectacular backyard. The heart of the home boasts gorgeous QUARTZ countertops (2024) & newer stainless steel appliances. Recent upgrades include all main floor & second floor WINDOWS & SLIDING DOOR replaced by Nordic windows in '23 (approx. $40K), newer front door, furnace that is three years new, A/C heat pump installed in '23, new quartz countertops in powder room & lower level full bath, new pool heater in '22 & hardwired security CAMERAS controlled by ezviz app, all adding to the comfort and peace of mind in this fabulous home. Professionally finished lower level provides excellent office space, additional bedroom, rec room w rough-in for wet bar & gas fireplace, & no membership required as there is a home gym! On the second level, you'll find a spacious primary retreat with large walk-in closet and ensuite. 3 additional bedrooms & second full bathroom complete upper level. Don't miss your chance to call this house Home! (id:1945)
powered by

Property DetailsKey information about 3410 Robin Hill Circle
- Cooling: Central air conditioning
- Heating: Forced air, Natural gas
- Stories: 2
- Year Built: 2005
- Structure Type: House
- Exterior Features: Brick, Other
- Foundation Details: Unknown
- Architectural Style: 2 Level
Interior FeaturesDiscover the interior design and amenities
- Basement: Finished, Full
- Appliances: Washer, Hot Tub, Dishwasher, Stove, Dryer, Microwave, Central Vacuum - Roughed In, Hood Fan, Garage door opener
- Living Area: 2929
- Bedrooms Total: 5
- Fireplaces Total: 2
- Bathrooms Partial: 1
- Fireplace Features: Electric, Other - See remarks
- Above Grade Finished Area: 2022
- Below Grade Finished Area: 907
- Above Grade Finished Area Units: square feet
- Below Grade Finished Area Units: square feet
- Above Grade Finished Area Source: Plans
- Below Grade Finished Area Source: Plans
Exterior & Lot FeaturesLearn about the exterior and lot specifics of 3410 Robin Hill Circle
- Lot Features: Conservation/green belt, Automatic Garage Door Opener
- Water Source: Municipal water
- Parking Total: 2
- Pool Features: Inground pool
- Parking Features: Attached Garage
Location & CommunityUnderstand the neighborhood and community
- Directions: Burloak Dr & Rebecca St
- Common Interest: Freehold
- Subdivision Name: 1001 - BR Bronte
- Community Features: School Bus
Utilities & SystemsReview utilities and system installations
- Sewer: Municipal sewage system
Tax & Legal InformationGet tax and legal details applicable to 3410 Robin Hill Circle
- Tax Annual Amount: 6717
- Zoning Description: RL6
Room Dimensions

This listing content provided by REALTOR.ca
has
been licensed by REALTOR®
members of The Canadian Real Estate Association
members of The Canadian Real Estate Association
Nearby Listings Stat
Active listings
15
Min Price
$1,249,900
Max Price
$4,250,000
Avg Price
$1,956,233
Days on Market
58 days
Sold listings
5
Min Sold Price
$1,399,900
Max Sold Price
$2,367,000
Avg Sold Price
$1,757,980
Days until Sold
42 days
Nearby Places
Additional Information about 3410 Robin Hill Circle




























































