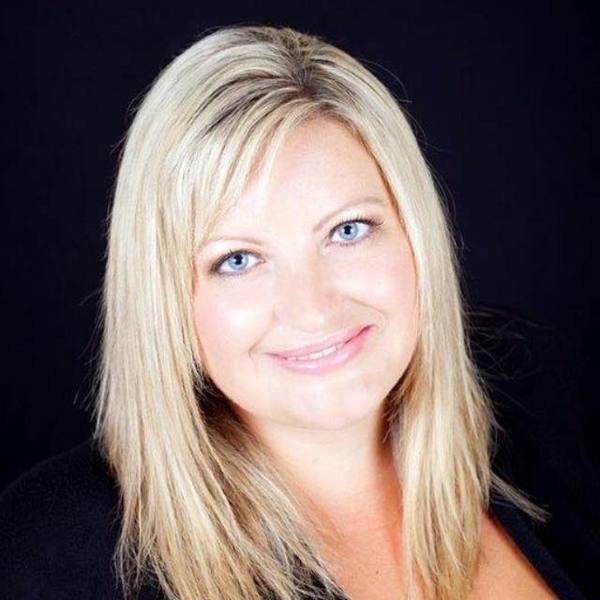418 Coral Keys Place Ne, Calgary
- Bedrooms: 3
- Bathrooms: 4
- Living area: 1625 square feet
- Type: Residential
- Added: 51 days ago
- Updated: 8 days ago
- Last Checked: 2 minutes ago
**Incredible location and property on a huge pie lot, tucked in a cul de sac in the lake community of Coral Springs! Beautifully and very clean home with gorgeous open to above feature when you enter the front door. Most everything has been updated (maintenance wise) by the original owners within the last few years including: plumbing (no poly b), roof and vents, furnace and hot water tank, central air added, carpets, newer fridge and washer, dryer. Nothing to worry about in the operation of the home! Extremely well maintained with 3 large bedrooms upstairs (two have walk in closets), 2 full baths and 2 half baths plus a fully finished basement with a nice, open design plus lots of storage. Every room in this home is very spacious and the main floor living/dining/kitchen is perfect for entertaining with an open flow and a lovely gas fireplace. What makes this property extra special is the huge pie lot! So much space to enjoy for gardening, play or entertainment. It's also located on a pathway system for extra privacy and peaceful walks around the community or to the beach! If you're a family who enjoys sun bathing, water activities or sports and recreation, this well maintained upscale NE community might be just the right fit! (id:1945)
powered by

Property Details
- Cooling: Central air conditioning
- Heating: Forced air
- Stories: 2
- Year Built: 1996
- Structure Type: House
- Exterior Features: Vinyl siding
- Foundation Details: Poured Concrete
- Construction Materials: Wood frame
Interior Features
- Basement: Finished, Full
- Flooring: Hardwood, Laminate, Carpeted, Ceramic Tile
- Appliances: Washer, Refrigerator, Dishwasher, Stove, Dryer, Microwave, Hood Fan, Garage door opener
- Living Area: 1625
- Bedrooms Total: 3
- Fireplaces Total: 1
- Bathrooms Partial: 2
- Above Grade Finished Area: 1625
- Above Grade Finished Area Units: square feet
Exterior & Lot Features
- Lot Features: Cul-de-sac, No Smoking Home, Level
- Lot Size Units: square meters
- Parking Total: 4
- Parking Features: Attached Garage
- Lot Size Dimensions: 490.00
Location & Community
- Common Interest: Freehold
- Street Dir Suffix: Northeast
- Subdivision Name: Coral Springs
- Community Features: Lake Privileges, Fishing
Tax & Legal Information
- Tax Lot: 177
- Tax Year: 2024
- Tax Block: 5
- Parcel Number: 0026662346
- Tax Annual Amount: 3671
- Zoning Description: R-C1
Room Dimensions
This listing content provided by REALTOR.ca has
been licensed by REALTOR®
members of The Canadian Real Estate Association
members of The Canadian Real Estate Association

















