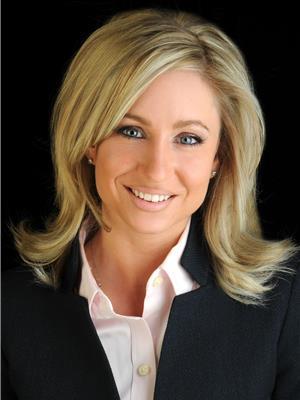33 Borland Drive, Carleton Place
- Bedrooms: 4
- Bathrooms: 4
- Type: Residential
- Added: 47 days ago
- Updated: 17 hours ago
- Last Checked: 1 hours ago
Flooring: Tile, Absolutely Stunning Property! Be amazed by this modern and elegant 4 bed/ 4 bath home that is meticulously maintained and upgraded. Large and bright foyer entrance leading to an open concept floor plan featuring hardwood floors, open staircase to 2nd lvl, huge living room with gas fireplace, dining room and kitchen. Tons of natural light and large windows from which you can enjoy the views of your pool and backyard oasis! Cooking is an absolute delight in this Chef’s kitchen with granite counter tops, top of the line appliances and plenty of cupboard/counter space. Great layout on the second floor with primary suite, 2 generous secondary bedrooms, laundry rm and 4 pc bath. The impressive primary suite features a large ensuite with soaker tub/glassed in shower and w/i closet. Fully finished bsmt with a 4th bed, full bath, rec room and lots of storage. Awesome family friendly neighborhood, walking distance to Shopping/Grocery/Restaurants/Parks. This home is always spotless!, Flooring: Hardwood, Flooring: Carpet W/W & Mixed (id:1945)
powered by

Property DetailsKey information about 33 Borland Drive
Interior FeaturesDiscover the interior design and amenities
Exterior & Lot FeaturesLearn about the exterior and lot specifics of 33 Borland Drive
Location & CommunityUnderstand the neighborhood and community
Utilities & SystemsReview utilities and system installations
Tax & Legal InformationGet tax and legal details applicable to 33 Borland Drive
Room Dimensions

This listing content provided by REALTOR.ca
has
been licensed by REALTOR®
members of The Canadian Real Estate Association
members of The Canadian Real Estate Association
Nearby Listings Stat
Active listings
3
Min Price
$575,000
Max Price
$739,900
Avg Price
$667,633
Days on Market
29 days
Sold listings
1
Min Sold Price
$779,900
Max Sold Price
$779,900
Avg Sold Price
$779,900
Days until Sold
98 days
Nearby Places
Additional Information about 33 Borland Drive















