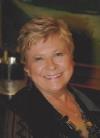46 Brush Crescent, Amherstburg
- Bedrooms: 5
- Bathrooms: 2
- Living area: 1851 square feet
- Type: Residential
Source: Public Records
Note: This property is not currently for sale or for rent on Ovlix.
We have found 6 Houses that closely match the specifications of the property located at 46 Brush Crescent with distances ranging from 2 to 10 kilometers away. The prices for these similar properties vary between 528,888 and 899,444.
Nearby Listings Stat
Active listings
21
Min Price
$349,900
Max Price
$899,900
Avg Price
$601,750
Days on Market
46 days
Sold listings
32
Min Sold Price
$349,900
Max Sold Price
$1,149,888
Avg Sold Price
$706,206
Days until Sold
79 days
Recently Sold Properties
Nearby Places
Name
Type
Address
Distance
Western Secondary School
School
5791 N Townline Rd
10.1 km
Lake Erie Metropark
Park
32481 W Jefferson Ave
10.7 km
Sandwich Secondary School
School
LaSalle
13.1 km
Gabriel Richard Catholic High School
School
15325 Pennsylvania Rd
13.3 km
Michigan Roadhouse
Food
6150 Malden Rd
14.9 km
Armando's Pizza
Restaurant
6146 Malden Rd
15.0 km
Colio Estate Winery
Food
1 Colio Dr
15.7 km
Tim Hortons
Store
5775 Malden Rd
15.9 km
Harrow District High School
School
45 Wellington St
16.1 km
St. Clair College of Applied Arts and Technology
University
2000 Talbot Road West
16.5 km
Meijer
Beauty salon
3710 Dix Hwy
16.6 km
Mallie's Sports Grill & Bar
Bar
19400 Northline Rd
16.7 km
Property Details
- Cooling: Central air conditioning
- Heating: Forced air, Natural gas, Furnace
- Stories: 2
- Structure Type: House
- Exterior Features: Brick, Stone, Aluminum/Vinyl
- Foundation Details: Block
Interior Features
- Flooring: Hardwood, Laminate, Ceramic/Porcelain
- Appliances: Washer, Refrigerator, Dishwasher, Stove, Dryer, Microwave Range Hood Combo
- Living Area: 1851
- Bedrooms Total: 5
- Fireplaces Total: 1
- Fireplace Features: Gas, Direct vent
- Above Grade Finished Area: 1851
- Above Grade Finished Area Units: square feet
Exterior & Lot Features
- Lot Features: Double width or more driveway, Concrete Driveway, Finished Driveway, Front Driveway
- Parking Features: Attached Garage, Garage, Inside Entry
- Lot Size Dimensions: 49.9XIRREG
Location & Community
- Common Interest: Freehold
Tax & Legal Information
- Tax Year: 2023
- Zoning Description: RES
Situated in the picturesque town of Amherstburg, this charming two-story home boasts a versatile layout w/3 bdrms upstairs & an addt'l bdrm on the main lvl, ensuring ample space for family & guests alike. On the main flr, a sleek & updated kitch awaits, w/contemporary appl., stylish cabinetry & ample counter space, making meal prep a delight. The main flr also hosts a beaut. family rm, spacious & inviting living rm w/gas fp & dining rm setting the stage for special gatherings & a cozy atmosphere for daily living. The fin. bsmt enhances the home's living space, giving room for recreation, hobbies, or even additional living quarters, incl. a 5th bdrm. Beyond the home's interior, the property boasts a prime location w/no rear neighbours, ensuring privacy & a serene environment. This Amherstburg home is suited to a lrg family or a family just starting out in this well-connected community, offering a haven of relaxation and convenience. Tons of updates! (id:1945)
Demographic Information
Neighbourhood Education
| Bachelor's degree | 40 |
| Certificate of Qualification | 35 |
| College | 160 |
| University degree at bachelor level or above | 40 |
Neighbourhood Marital Status Stat
| Married | 370 |
| Widowed | 25 |
| Divorced | 25 |
| Separated | 20 |
| Never married | 140 |
| Living common law | 50 |
| Married or living common law | 420 |
| Not married and not living common law | 205 |
Neighbourhood Construction Date
| 1961 to 1980 | 80 |
| 1981 to 1990 | 45 |
| 1991 to 2000 | 120 |
| 2001 to 2005 | 15 |
| 1960 or before | 10 |










