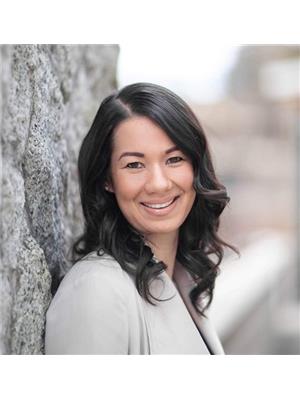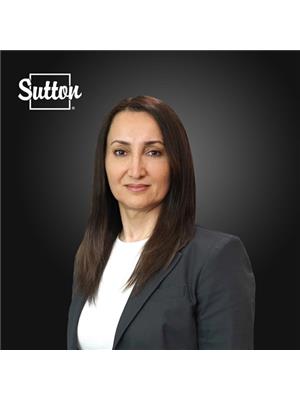1701 10428 Whalley Boulevard, Surrey
- Bedrooms: 1
- Bathrooms: 1
- Living area: 585 square feet
- Type: Apartment
- Added: 151 days ago
- Updated: 48 days ago
- Last Checked: 22 hours ago
Welcome to Ascent by Maple Leaf Homes and second to none thoughtful designs and details. Enjoy a generous layout focused on seamless design and functionality with thoughtful storage solutions, sleek integrated appliances, air-conditioning and a spacious balcony. This 31 storey concrete high rise is complete with a vertical village of amenities including fitness room, meeting and events room, Sun Terrace on Level 30 and more. Surrey's urban centre is a thriving hub for innovative industries and prestigious university campuses, parks, restaurants and retail with over 150+ Shops at Central City Shopping Centre plus continued investment in transportation networks and public infrastructure. 1 Parking and 1 storage locker included. Estimated completion of November 2024. (id:1945)
powered by

Property DetailsKey information about 1701 10428 Whalley Boulevard
Interior FeaturesDiscover the interior design and amenities
Exterior & Lot FeaturesLearn about the exterior and lot specifics of 1701 10428 Whalley Boulevard
Location & CommunityUnderstand the neighborhood and community
Utilities & SystemsReview utilities and system installations
Additional FeaturesExplore extra features and benefits

This listing content provided by REALTOR.ca
has
been licensed by REALTOR®
members of The Canadian Real Estate Association
members of The Canadian Real Estate Association
Nearby Listings Stat
Active listings
347
Min Price
$289,000
Max Price
$4,000,000
Avg Price
$581,682
Days on Market
84 days
Sold listings
93
Min Sold Price
$299,000
Max Sold Price
$1,325,000
Avg Sold Price
$470,517
Days until Sold
85 days

















