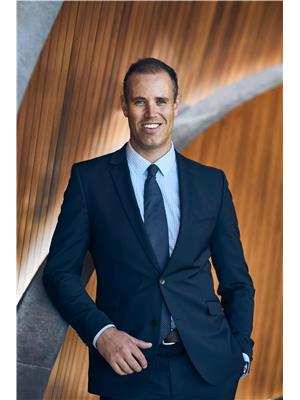625 Lorimer Pl, Langford
- Bedrooms: 5
- Bathrooms: 6
- Living area: 6746 square feet
- Type: Residential
- Added: 66 days ago
- Updated: NaN days ago
- Last Checked: NaN days ago
Welcome to Chateau Highlands. Nestled on a private, fully fenced 4.18 acres, this estate epitomizes luxury and grandeur. The result of over 70 man-years of skilled labor from in-house staff, designers, and sub trades, this ICF-built residence adheres to R2000 green building principles, ensuring sustainability and superior quality. The home features a stunning theater, a games room with exquisite copper-coffered ceilings, and a dramatic primary suite with soaring 18' ceilings and a lavish 18-piece ensuite. The lower level includes a wellness retreat with a spa room and a fully equipped gym. The west-facing backyard is a serene haven, complete with a koi pond and a tranquil waterfall. The interior showcases fine craftsmanship, highlighted by finishes made from 20 different hardwoods. Every detail, from the meticulous design to the unparalleled construction, demonstrates a commitment to excellence (Approximate replacement cost to reconstruct the residence exceeds 10M). Experience unparalleled privacy, opulence, and sophistication in a residence that exceeds the expectations of the most discerning buyers. (id:1945)
powered by

Property Details
- Cooling: Central air conditioning, Air Conditioned
- Heating: Heat Pump, Forced air, Heat Recovery Ventilation (HRV), Electric, Propane, Solar, Wood, Other
- Year Built: 2011
- Structure Type: House
Interior Features
- Living Area: 6746
- Bedrooms Total: 5
- Fireplaces Total: 2
- Above Grade Finished Area: 6133
- Above Grade Finished Area Units: square feet
Exterior & Lot Features
- Lot Features: Acreage, Cul-de-sac, Level lot, Private setting, Wooded area, Irregular lot size, Rocky, Sloping, See remarks, Partially cleared, Other
- Lot Size Units: acres
- Parking Total: 10
- Lot Size Dimensions: 4.18
Location & Community
- Common Interest: Freehold
Tax & Legal Information
- Tax Lot: 3
- Zoning: Residential
- Parcel Number: 026-074-176
- Tax Annual Amount: 8209.56
Additional Features
- Photos Count: 65
- Map Coordinate Verified YN: true
Room Dimensions
This listing content provided by REALTOR.ca has
been licensed by REALTOR®
members of The Canadian Real Estate Association
members of The Canadian Real Estate Association


















