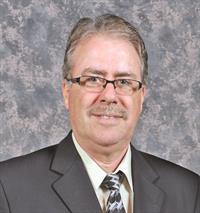407 4555 Rae Street, Regina
- Bedrooms: 2
- Bathrooms: 1
- Living area: 1016 square feet
- Type: Apartment
Source: Public Records
Note: This property is not currently for sale or for rent on Ovlix.
We have found 6 Condos that closely match the specifications of the property located at 407 4555 Rae Street with distances ranging from 2 to 9 kilometers away. The prices for these similar properties vary between 109,900 and 214,900.
Nearby Listings Stat
Active listings
37
Min Price
$79,900
Max Price
$369,900
Avg Price
$177,227
Days on Market
49 days
Sold listings
21
Min Sold Price
$99,500
Max Sold Price
$349,900
Avg Sold Price
$183,752
Days until Sold
58 days
Recently Sold Properties
Nearby Places
Name
Type
Address
Distance
Boston Pizza
Restaurant
4657 Rae St
0.2 km
Tony Roma's
Restaurant
4450 Albert St
0.3 km
Wok Box
Restaurant
4505 Albert St
0.3 km
Pasta Prima
Restaurant
4440 Albert St
0.3 km
Greko's Restaurant & Steak House
Restaurant
4424 Albert St
0.3 km
Holiday Inn Express Hotel & Suites Regina-South
Lodging
4255 Albert St
0.4 km
Tim Hortons
Cafe
4225 Albert St
0.4 km
Starbucks
Cafe
2627 Gordon Rd
0.5 km
Keg Steakhouse & Bar
Restaurant
4265 Albert St
0.6 km
The UPS Store
Store
4246 Albert St
0.6 km
Travelodge Hotel & Conference Centre Regina
Lodging
4177 Albert St
0.7 km
Earls Restaurant
Restaurant
2606 28 Ave
0.8 km
Property Details
- Cooling: Window air conditioner, Wall unit
- Heating: Baseboard heaters, Natural gas, Hot Water
- Year Built: 1968
- Structure Type: Apartment
- Architectural Style: High rise
Interior Features
- Appliances: Refrigerator, Intercom, Dishwasher, Stove, Window Coverings
- Living Area: 1016
- Bedrooms Total: 2
Exterior & Lot Features
- Lot Features: Elevator, Wheelchair access, Balcony
- Lot Size Units: square feet
- Parking Features: Other, Parking Space(s), Surfaced
- Building Features: Exercise Centre, Recreation Centre, Shared Laundry
- Lot Size Dimensions: 0.00
Location & Community
- Common Interest: Condo/Strata
- Community Features: Pets not Allowed
Property Management & Association
- Association Fee: 507.61
Tax & Legal Information
- Tax Year: 2024
- Tax Annual Amount: 1574
Welcome this well-kept corner unit located on the 4th floor in the ‘Elmcrest’ - a concrete building in a convenient Albert Park location. Close to shopping, bus stops, and all South end amenities, this condo faces East, providing an abundance of natural sunlight. The spacious floor plan features spacious living and dining area with sliding deck doors that open to a large private balcony. New vinyl plank flooring runs throughout the foyer, living and dining room. Eat-in galley-style kitchen is complete with oak cabinets and all appliances included. There are two good-sized bedrooms with large mirrored closets plus a 4 pc bathroom with a new sink and vanity. This unit comes with one electrified parking stall and a storage locker. The complex offers an elevator, secure front entrance, common area, shared laundry, recreation room, and games room. Condo fees are $507.61 monthly and include heat, water, common area maintenance, external building maintenance, common insurance, lawncare, snow removal and reserve fund contribution. Sorry, no pets! Move in and enjoy what condo life has to offer. (id:1945)
Demographic Information
Neighbourhood Education
| Master's degree | 65 |
| Bachelor's degree | 135 |
| University / Above bachelor level | 10 |
| Certificate of Qualification | 20 |
| College | 80 |
| University degree at bachelor level or above | 205 |
Neighbourhood Marital Status Stat
| Married | 250 |
| Widowed | 85 |
| Divorced | 65 |
| Separated | 20 |
| Never married | 220 |
| Living common law | 60 |
| Married or living common law | 305 |
| Not married and not living common law | 390 |
Neighbourhood Construction Date
| 1961 to 1980 | 315 |
| 1981 to 1990 | 25 |
| 1991 to 2000 | 10 |
| 1960 or before | 80 |











