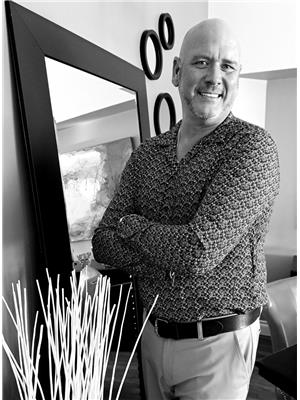42 320 Secord Bv Nw Nw, Edmonton
- Bedrooms: 2
- Bathrooms: 3
- Living area: 137.19 square meters
- Type: Townhouse
- Added: 2 days ago
- Updated: 2 days ago
- Last Checked: 7 hours ago
Beautiful Condo / Townhome backing onto green belt and park. Close to schools, shopping, and amenities. Beautiful stainless steel kitchen appliances, including stove, fridge, dishwasher, and microwave. White stackable washer and dryer included on upper level. Ground level patio and upper level walkout deck overlooking the park. Single attached garage and driveway allow for two vehicle parking. Move-in ready. (id:1945)
powered by

Property Details
- Heating: Forced air
- Stories: 2
- Year Built: 2016
- Structure Type: Row / Townhouse
- Property Type: Condo/Townhome
- Backing: Green belt and park
- Parking: Single attached garage and driveway for two vehicles
- Move In Ready: true
Interior Features
- Basement: Partially finished, Full, Walk out
- Appliances: Washer, Refrigerator, Dishwasher, Stove, Dryer, Microwave, Garage door opener, Garage door opener remote(s)
- Living Area: 137.19
- Bedrooms Total: 2
- Bathrooms Partial: 1
- Kitchen Appliances: Stainless Steel: true, Included Appliances: Stove, Fridge, Dishwasher, Microwave, Washer and Dryer: Type: Stackable, Location: Upper level
Exterior & Lot Features
- Lot Features: See remarks, Paved lane
- Parking Total: 2
- Parking Features: Attached Garage, Stall
- Patio: Ground level
- Deck: Upper level walkout overlooking the park
- Property View: Park view
Location & Community
- Common Interest: Condo/Strata
- Proximity To Schools: true
- Proximity To Shopping: true
- Proximity To Amenities: true
Property Management & Association
- Association Fee: 211.5
- Association Fee Includes: Landscaping, Property Management
Tax & Legal Information
- Parcel Number: ZZ999999999
Room Dimensions

This listing content provided by REALTOR.ca has
been licensed by REALTOR®
members of The Canadian Real Estate Association
members of The Canadian Real Estate Association














