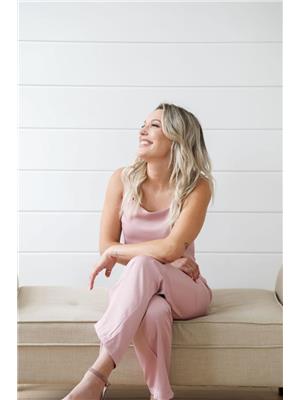99 Greenaway Circle, Port Hope
- Bedrooms: 3
- Bathrooms: 4
- Type: Residential
- Added: 17 days ago
- Updated: 1 days ago
- Last Checked: 12 hours ago
Welcome to 99 Greenaway Circle, a stunning corner lot nestled in a serene and charming neighborhood of Port Hope, offering exquisite five-star upgrades and picturesque lake views! As you step inside, you'll be welcomed by a spacious front foyer, complemented by a beautifully appointed three-piece bathroom featuring a luxurious soaker tub. The elegant hardwood flooring guides you into the primary suite, where breathtaking lake views create a tranquil ambiance, complete with a generous walk-in closet and a stylish three-piece ensuite. The heart of the home is the chef-inspired kitchen, showcasing quartz countertops, a striking stone backsplash, and upgraded appliances. This culinary space flows seamlessly into the bright dining and living areas, which are bathed in natural light and adorned with vaulted ceilings. An attached breezeway leads to an impressive main floor laundry room, also featuring quartz countertops, and provides access to the back garage and a newly paved asphalt driveway (2023). Ascend the hardwood staircase to discover a versatile loft area, featuring a cozy family room with floor-to-ceiling built-in cabinets and sweeping views that overlook the lower level. This upper floor also includes a comfortable bedroom and a stylish three-piece bathroom. The lower level is a true highlight, showcasing a spacious open-concept living, dining, and kitchenette area, along with a generously sized bedroom, a large walk-in closet, and a gorgeous newly renovated three-piece bathroom (2023/2024)perfect for a potential nanny suite. Externally, the property boasts a charming Victorian-style covered front porch with delightful views of Lake Ontario, while the hardscaped back terrace provides an ideal setting for entertaining guests. Experience the perfect blend of luxury and comfort! (id:1945)
powered by

Property DetailsKey information about 99 Greenaway Circle
- Cooling: Central air conditioning
- Heating: Forced air, Natural gas
- Stories: 1.5
- Structure Type: House
- Exterior Features: Vinyl siding
- Foundation Details: Unknown
- Address: 99 Greenaway Circle, Port Hope
- Lot Type: Corner Lot
- Year Built: Unknown
- Square Footage: Unknown
Interior FeaturesDiscover the interior design and amenities
- Basement: Finished, N/A
- Flooring: Elegant hardwood flooring
- Appliances: Washer, Refrigerator, Dishwasher, Stove, Dryer, Microwave, Window Coverings
- Bedrooms Total: 3
- Foyer: Spacious front foyer
- Bathrooms: [object Object], [object Object], [object Object]
- Primary Suite: Views: Breathtaking lake views, Walk-in Closet: Generous size
- Kitchen: Style: Chef-inspired, Countertops: Quartz, Backsplash: Striking stone, Appliances: Upgraded
- Dining Area: Bright with natural light
- Living Area: Adorned with vaulted ceilings
- Laundry Room: Location: Main floor, Countertops: Quartz
- Loft Area: Type: Versatile family room, Features: Cozy with floor-to-ceiling built-in cabinets, Views: Sweeping views overlooking lower level
- Bedrooms: [object Object], [object Object]
- Living Space: Open-concept living, dining, and kitchenette area in lower level
Exterior & Lot FeaturesLearn about the exterior and lot specifics of 99 Greenaway Circle
- View: Lake view
- Lot Features: Irregular lot size, Flat site, Carpet Free
- Water Source: Municipal water
- Parking Total: 3
- Parking Features: Attached Garage
- Lot Size Dimensions: 32.3 x 82.3 FT
- Porch: Charming Victorian-style covered front porch
- Views: Delightful views of Lake Ontario
- Back Terrace: Hardscaped, ideal for entertaining
- Driveway: Newly paved asphalt driveway (2023)
Location & CommunityUnderstand the neighborhood and community
- Directions: Strachan St And Lakeshore Rd
- Common Interest: Freehold
- Neighborhood: Serene and charming
Business & Leasing InformationCheck business and leasing options available at 99 Greenaway Circle
- Leasing Potential: Potential nanny suite in lower level
Property Management & AssociationFind out management and association details
- Association: None mentioned
Utilities & SystemsReview utilities and system installations
- Sewer: Sanitary sewer
- Utilities: Sewer, Cable
- Heating Cooling: Unknown
- Water System: Unknown
Tax & Legal InformationGet tax and legal details applicable to 99 Greenaway Circle
- Tax Year: 2024
- Tax Annual Amount: 6863.96
- Zoning Description: Single-family detached (not on water)
- Taxes: Unknown
Additional FeaturesExplore extra features and benefits
- Notable Upgrades: Exquisite five-star upgrades
- Overall Ambiance: Perfect blend of luxury and comfort
Room Dimensions

This listing content provided by REALTOR.ca
has
been licensed by REALTOR®
members of The Canadian Real Estate Association
members of The Canadian Real Estate Association
Nearby Listings Stat
Active listings
7
Min Price
$799,000
Max Price
$1,219,900
Avg Price
$1,017,129
Days on Market
73 days
Sold listings
1
Min Sold Price
$1,099,900
Max Sold Price
$1,099,900
Avg Sold Price
$1,099,900
Days until Sold
42 days
Nearby Places
Additional Information about 99 Greenaway Circle
















































