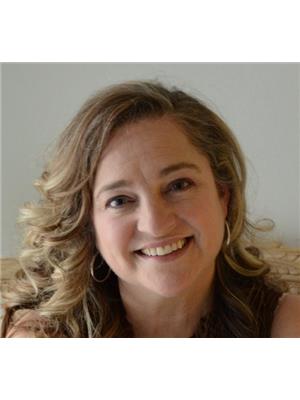2389 Lakeshore Road, Burlington Brant
- Bedrooms: 3
- Bathrooms: 2
- Type: Residential
- Added: 6 days ago
- Updated: 6 days ago
- Last Checked: 3 hours ago
Opportunity to build or renovate your dream home in one of South Burlington's most desirable neighbourhoods. This spacious 66 x 132 foot lot is nestled in a quiet, tree-line, family-friendly community. Just minutes from great schools, parks, shopping & restaurants, this lot provides easy access to all the amenities that make South Burlington a great place to live. Enjoy the convenience of being close to downtown, Spencer Smith Park & the Waterfront Trail. The home consists of 2 units: the main floor offers 2 bedrooms, 1 bathroom, living room, dining room, and kitchen. Second floor suite offers 1 bedroom 1 bath and spacious living room and kitchen. Enjoy a view of the lake from the front porch, just steps away from Lake Ontario. (id:1945)
powered by

Property Details
- Heating: Radiant heat, Natural gas
- Stories: 2
- Structure Type: House
- Exterior Features: Vinyl siding
- Foundation Details: Slab
Interior Features
- Bedrooms Total: 3
Exterior & Lot Features
- Water Source: Municipal water
- Parking Total: 3
- Parking Features: Attached Garage
- Lot Size Dimensions: 66 x 133 FT
Location & Community
- Directions: Lakeshore, West of Guelph Line
- Common Interest: Freehold
Utilities & Systems
- Sewer: Sanitary sewer
Tax & Legal Information
- Tax Annual Amount: 4995
Room Dimensions
This listing content provided by REALTOR.ca has
been licensed by REALTOR®
members of The Canadian Real Estate Association
members of The Canadian Real Estate Association













