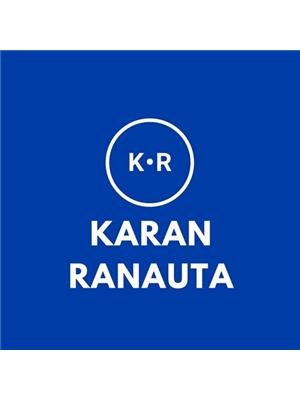307 1201 W 16th Street, North Vancouver
- Bedrooms: 1
- Bathrooms: 1
- Living area: 618 square feet
- Type: Apartment
- Added: 2 days ago
- Updated: 1 days ago
- Last Checked: 1 hours ago
This perfect west facing 1-bed floor-plan with 9 ft ceilings is located in the heart of the Marine Drive Corridor and is just minutes from the North Shore's best amenities. Featuring a 100 sqft + West facing patio on the quiet side of the building with no obstructions, bright floor to ceiling windows, s/s appliances, and quartz countertops give this home a modern and open feeling. With cafes and restaurants nearby, this location is highly convenient, just a 5 min drive from Park Royal and 15 min ride to Downtown or Lower Lonsdale. This home presents a great opportunity for first time home buyers as this building is extremely low maintenance, conveniently located, 1 parking/locker, pets & rentals welcome. Open House Nov 23 & 24 1-3pm (id:1945)
powered by

Property DetailsKey information about 307 1201 W 16th Street
- Heating: Baseboard heaters, Electric
- Year Built: 2015
- Structure Type: Apartment
Interior FeaturesDiscover the interior design and amenities
- Appliances: All
- Living Area: 618
- Bedrooms Total: 1
Exterior & Lot FeaturesLearn about the exterior and lot specifics of 307 1201 W 16th Street
- View: View
- Lot Features: Central location, Elevator
- Lot Size Units: square feet
- Parking Total: 1
- Parking Features: Underground
- Building Features: Laundry - In Suite
- Lot Size Dimensions: 0
Location & CommunityUnderstand the neighborhood and community
- Common Interest: Condo/Strata
- Street Dir Prefix: West
- Community Features: Pets Allowed, Rentals Allowed With Restrictions
Property Management & AssociationFind out management and association details
- Association Fee: 285.67
Tax & Legal InformationGet tax and legal details applicable to 307 1201 W 16th Street
- Tax Year: 2023
- Parcel Number: 029-507-090
- Tax Annual Amount: 3142.27
Additional FeaturesExplore extra features and benefits
- Security Features: Smoke Detectors, Sprinkler System-Fire

This listing content provided by REALTOR.ca
has
been licensed by REALTOR®
members of The Canadian Real Estate Association
members of The Canadian Real Estate Association
Nearby Listings Stat
Active listings
66
Min Price
$340,000
Max Price
$1,750,000
Avg Price
$702,300
Days on Market
52 days
Sold listings
34
Min Sold Price
$410,000
Max Sold Price
$999,800
Avg Sold Price
$681,721
Days until Sold
53 days









































